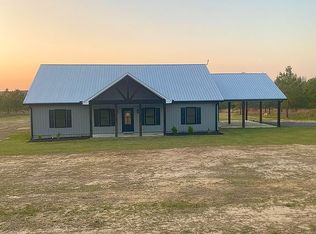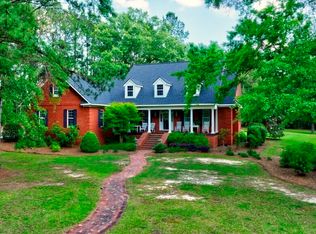Welcome to Stonecrest! Being sold fully furnished, Stonecrest is a turnkey, Outdoorsman's Paradise that spans 207 +/- acres, comprised of approximately 180 acres of 15 year-old loblolly pines, approximately 25 acres of hardwoods, and a quarter acre pond. Stonecrest features a stone entrance electronic gate off of Saint Galilee Rd. as well as an additional entrance gate off of Rudy Scarboro Rd. As you enter the main entrance, you are greeted by a driveway that winds 500 yards towards the center of the parcel, which is where all improvements are located, thus allowing for complete privacy. As you approach the approximately 2,100 sq. ft. main home, you are greeted by an "L" shaped covered patio that offers tons of covered side and front porch space. This space includes tables, chairs, and a TV, which makes for a truly perfect space for entertaining guests. From the front porch you can enjoy sunrise views over the quarter acre pond. As you enter the front door, you are greeted by an open floor concept that features 12 ft. ceilings, a gourmet kitchen with custom cabinetry, stainless steel appliances, dual farm sinks, and stone backsplash. Also featured in the kitchen is a large quartz island with lower level seating. A series of nine, 5 ft. tall-tinted & tempered windows allow natural light to flood into the home, as well as provides stunning views of the pond from the comfort of all furnishings in the kitchen/living room. Dual electric fireplaces, as well a wood burning fireplace, and expansive TV are present in the living room. As you venture off the back of the kitchen you are met with an expensive pantry/laundry room, equipped with a sink and tiled countertop space. As you travel down the hallway, there is a guest suite and half bath present. At the end of the hallway, the spacious primary suite greets you. On both sides of the primary suite there are his and her bathrooms/closets. Featured in each bathroom is a soaking tub, as well as walk-in tiled showers. Each closet is expansive, and features ample amounts of space for hanging clothes as well as shelf storage for shoes. Venture out of the main home into the approx. 1,200 sq. ft. guest home where you are greeted with soaring vaulted ceilings and an spacious open floor plan. Custom cabinets and stainless steel appliances are present in the kitchen. A pair of recliners and a sizeable, fixed desk with multiple upper cabinets are featured in the living area of the guest house. Off of the kitchen/living room is a primary suite with a vaulted ceiling. Full bathrooms are featured on both sides of the primary bedroom. One bathroom features a bunk room and the other features a laundry room. The rear of the guest house features a covered two-car carport, as well as a roughly 500 sq. ft. gym. Additional improvements include a 180' x 42' Red Iron Barn with multiple bays to store equipment. Also featured is an enclosed equipment room/shop that houses a sink and shower. There are also two containers present, for extra storage. Stonecrest offers a multitude of recreational opportunities! The present timber, as well as the water sources on the property make for ideal habitat for hunting or viewing deer, turkeys, and other game. Enjoy shooting from your private shooting range! Enjoy fishing in the quarter acre pond as it is stocked with largemouth bass and brim. Also less than ten minutes from the property, there is a boat landing for access to the Ogeechee River. Enjoy offroad ATV riding, walking, or horseback riding, as Stonecrest features 3 miles of interior road systems! Enjoy sunsets from the covered Gazebo (w/electrical outlet present) that sits on the edge of the pond. There is a well house that is positioned in the center of the compound. A Generac generator powers the main house, guest house, and shop in the event of an outage. The main house is on central HVAC, while the guest home features mini-split systems. Come experience all that is... Stonecrest!
Active
Price cut: $160K (1/29)
$1,790,000
120 Saint Galilee Rd, Midville, GA 30441
3beds
3,300sqft
Est.:
Single Family Residence
Built in 2021
207 Acres Lot
$-- Zestimate®
$542/sqft
$-- HOA
What's special
Wood burning fireplaceGuest suiteSpacious primary suiteOpen floor conceptStainless steel appliancesPrivate shooting rangeCovered two-car carport
- 43 days |
- 1,012 |
- 47 |
Zillow last checked: 8 hours ago
Listing updated: January 29, 2026 at 10:13am
Listed by:
Jarrod Downer 912-312-6410,
Integrity Real Estate
Source: GAMLS,MLS#: 10660004
Tour with a local agent
Facts & features
Interior
Bedrooms & bathrooms
- Bedrooms: 3
- Bathrooms: 5
- Full bathrooms: 4
- 1/2 bathrooms: 1
- Main level bathrooms: 4
- Main level bedrooms: 3
Rooms
- Room types: Bonus Room, Den, Exercise Room, Family Room, Great Room
Heating
- Central, Electric
Cooling
- Ceiling Fan(s), Central Air, Electric
Appliances
- Included: Cooktop, Dishwasher, Double Oven, Dryer, Electric Water Heater, Microwave, Oven/Range (Combo), Refrigerator, Stainless Steel Appliance(s), Washer
- Laundry: Laundry Closet
Features
- High Ceilings, Master On Main Level, Separate Shower, Soaking Tub, Split Bedroom Plan, Vaulted Ceiling(s), Walk-In Closet(s)
- Flooring: Tile
- Basement: None
- Attic: Pull Down Stairs
- Has fireplace: No
Interior area
- Total structure area: 3,300
- Total interior livable area: 3,300 sqft
- Finished area above ground: 3,300
- Finished area below ground: 0
Property
Parking
- Parking features: Attached, Carport
- Has carport: Yes
Features
- Levels: One
- Stories: 1
Lot
- Size: 207 Acres
- Features: Private
Details
- Parcel number: 108 001D
Construction
Type & style
- Home type: SingleFamily
- Architectural style: Stone Frame
- Property subtype: Single Family Residence
Materials
- Block, Brick, Concrete, Steel Siding, Stone
- Roof: Metal
Condition
- Resale
- New construction: No
- Year built: 2021
Utilities & green energy
- Sewer: Septic Tank
- Water: Private, Well
- Utilities for property: Electricity Available, High Speed Internet, Sewer Connected
Community & HOA
Community
- Features: None
- Subdivision: None
HOA
- Has HOA: No
- Services included: None
Location
- Region: Midville
Financial & listing details
- Price per square foot: $542/sqft
- Tax assessed value: $467,879
- Annual tax amount: $5,067
- Date on market: 12/19/2025
- Cumulative days on market: 43 days
- Listing agreement: Exclusive Right To Sell
- Electric utility on property: Yes
Estimated market value
Not available
Estimated sales range
Not available
$3,601/mo
Price history
Price history
| Date | Event | Price |
|---|---|---|
| 1/29/2026 | Price change | $1,790,000-8.2%$542/sqft |
Source: | ||
| 12/19/2025 | Listed for sale | $1,950,000-32.8%$591/sqft |
Source: | ||
| 7/31/2025 | Listing removed | $2,900,000$879/sqft |
Source: | ||
| 7/30/2024 | Listed for sale | $2,900,000$879/sqft |
Source: | ||
Public tax history
Public tax history
| Year | Property taxes | Tax assessment |
|---|---|---|
| 2024 | $3,877 +54.9% | $187,152 +39.6% |
| 2023 | $2,502 +9.5% | $134,059 +2.6% |
| 2022 | $2,285 +107.9% | $130,654 +49.8% |
Find assessor info on the county website
BuyAbility℠ payment
Est. payment
$10,999/mo
Principal & interest
$8910
Property taxes
$1462
Home insurance
$627
Climate risks
Neighborhood: 30441
Nearby schools
GreatSchools rating
- NASwainsboro Primary SchoolGrades: PK-2Distance: 11.7 mi
- 4/10Swainsboro Middle SchoolGrades: 6-8Distance: 11.7 mi
- 2/10Swainsboro High SchoolGrades: 9-12Distance: 11.8 mi
Schools provided by the listing agent
- Elementary: Swainsboro Primary/Elementary
- Middle: Swainsboro
- High: Swainsboro
Source: GAMLS. This data may not be complete. We recommend contacting the local school district to confirm school assignments for this home.
- Loading
- Loading


