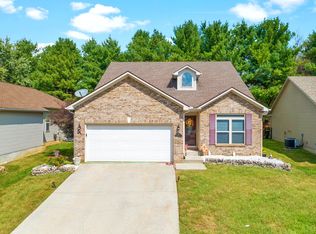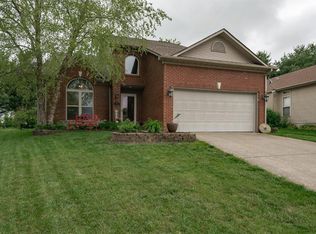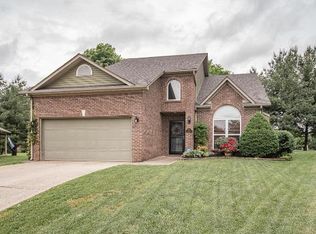Sold for $275,000 on 05/03/24
$275,000
120 Saint Augustines Ct, Georgetown, KY 40324
3beds
1,334sqft
Single Family Residence
Built in 2001
5,662.8 Square Feet Lot
$286,300 Zestimate®
$206/sqft
$1,785 Estimated rent
Home value
$286,300
$263,000 - $309,000
$1,785/mo
Zestimate® history
Loading...
Owner options
Explore your selling options
What's special
Looking for a ranch home with 1 level living? Then check this one out. Located in Canewood, this 3bedroom, 2 full bath home backs to the 8th hole of Canewood golf course and is move in ready. The living room features a gas log fireplace, shelving, and opens up to the eat in kitchen and breakfast bar. The kitchen has plenty of room for a table and has newer vinyl tile flooring and an additional cabinet pantry with pull out shelves. The 2 guest bedrooms are very generously sized and bring in lots of sunlight. The large primary suite is located at the back of the home and has a walk-in closet, low profile step in shower, and wonderful views of the golf course. Throughout the home you will find 10ft ceilings, freshly painted walls and ceilings, and lots of transom windows to let in extra sunlight. Outback is a great covered patio for relaxing, or extending your outdoor living area and taking in the golf course views. This home is located just minutes from about everything Georgetown has to offer including the private community pool. Be sure to schedule your showing today.
Zillow last checked: 8 hours ago
Listing updated: November 26, 2025 at 11:05am
Listed by:
Joey Young 859-494-6288,
National Real Estate
Bought with:
D Clay Hall, 248188
EXP Realty, LLC
Source: Imagine MLS,MLS#: 24005976
Facts & features
Interior
Bedrooms & bathrooms
- Bedrooms: 3
- Bathrooms: 2
- Full bathrooms: 2
Heating
- Heat Pump
Cooling
- Heat Pump
Appliances
- Included: Dryer, Disposal, Dishwasher, Microwave, Refrigerator, Washer, Range
- Laundry: Electric Dryer Hookup, Main Level, Washer Hookup
Features
- Breakfast Bar, Entrance Foyer, Eat-in Kitchen, Master Downstairs, Walk-In Closet(s), Ceiling Fan(s)
- Flooring: Carpet, Tile, Vinyl
- Windows: Insulated Windows, Blinds
- Has basement: No
- Has fireplace: Yes
- Fireplace features: Factory Built, Gas Log, Living Room, Propane
Interior area
- Total structure area: 1,334
- Total interior livable area: 1,334 sqft
- Finished area above ground: 1,334
- Finished area below ground: 0
Property
Parking
- Total spaces: 2
- Parking features: Attached Garage, Driveway, Garage Door Opener, Garage Faces Front
- Garage spaces: 2
- Has uncovered spaces: Yes
Features
- Levels: One
- Fencing: None
- Has view: Yes
- View description: Neighborhood, Other
Lot
- Size: 5,662 sqft
Details
- Parcel number: 13910023.000
Construction
Type & style
- Home type: SingleFamily
- Architectural style: Ranch
- Property subtype: Single Family Residence
Materials
- Aluminum Siding, Brick Veneer
- Foundation: Slab
- Roof: Dimensional Style
Condition
- New construction: No
- Year built: 2001
Utilities & green energy
- Sewer: Public Sewer
- Water: Public
- Utilities for property: Electricity Connected, Sewer Connected, Water Connected
Community & neighborhood
Community
- Community features: Pool
Location
- Region: Georgetown
- Subdivision: Canewood
HOA & financial
HOA
- HOA fee: $150 monthly
- Services included: Maintenance Grounds
Price history
| Date | Event | Price |
|---|---|---|
| 5/3/2024 | Sold | $275,000$206/sqft |
Source: | ||
| 4/4/2024 | Pending sale | $275,000$206/sqft |
Source: | ||
| 3/30/2024 | Listed for sale | $275,000+113.2%$206/sqft |
Source: | ||
| 9/11/2013 | Sold | $129,000-3.4%$97/sqft |
Source: | ||
| 7/20/2013 | Price change | $133,500-1.8%$100/sqft |
Source: Coldwell Banker McMahan #1314430 | ||
Public tax history
| Year | Property taxes | Tax assessment |
|---|---|---|
| 2022 | $1,476 +7.8% | $170,100 +9% |
| 2021 | $1,369 +915.5% | $156,100 +15.8% |
| 2017 | $135 +60.8% | $134,810 +4.5% |
Find assessor info on the county website
Neighborhood: 40324
Nearby schools
GreatSchools rating
- 5/10Western Elementary SchoolGrades: K-5Distance: 0.3 mi
- 8/10Scott County Middle SchoolGrades: 6-8Distance: 1.7 mi
- 6/10Scott County High SchoolGrades: 9-12Distance: 1.7 mi
Schools provided by the listing agent
- Elementary: Western
- Middle: Georgetown
- High: Great Crossing
Source: Imagine MLS. This data may not be complete. We recommend contacting the local school district to confirm school assignments for this home.

Get pre-qualified for a loan
At Zillow Home Loans, we can pre-qualify you in as little as 5 minutes with no impact to your credit score.An equal housing lender. NMLS #10287.


