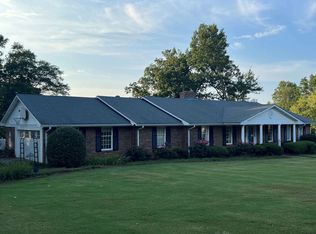Closed
$520,000
120 Saddle Mountain Rd SE, Rome, GA 30161
5beds
3,268sqft
Single Family Residence, Residential
Built in 1969
2.21 Acres Lot
$550,600 Zestimate®
$159/sqft
$2,954 Estimated rent
Home value
$550,600
$512,000 - $589,000
$2,954/mo
Zestimate® history
Loading...
Owner options
Explore your selling options
What's special
A very special house with an incredible view throughout. This house has been completely remodeled with every component and system being updated including a new roof in 2022. The architecture is designed around view of the of Floyd county with Mt Alto being the centerpiece of the view. The main level features a kitchen, dining room, living room and den and all of which have a view. Third bedroom on the main level is being used as an office. Finished basement that features two daylight bedrooms, a game room and a family living area. 2+ acre lot with a fenced backyard features a screened in porch, and a large patio with fire pit. Everything is finished and move in ready including the yard. Main level has new hardwood floors and the basement areas feature matching tile flooring.
Zillow last checked: 8 hours ago
Listing updated: December 20, 2023 at 03:38am
Listing Provided by:
JIM HARRINGTON,
Hardy Realty and Development Company
Bought with:
JIM HARRINGTON, 207999
Hardy Realty and Development Company
Source: FMLS GA,MLS#: 7309442
Facts & features
Interior
Bedrooms & bathrooms
- Bedrooms: 5
- Bathrooms: 4
- Full bathrooms: 3
- 1/2 bathrooms: 1
- Main level bathrooms: 2
- Main level bedrooms: 3
Primary bedroom
- Features: Master on Main
- Level: Master on Main
Bedroom
- Features: Master on Main
Primary bathroom
- Features: Double Vanity
Dining room
- Features: Separate Dining Room
Kitchen
- Features: Breakfast Bar, Solid Surface Counters, View to Family Room
Heating
- Central, Natural Gas, Zoned
Cooling
- Central Air, Zoned
Appliances
- Included: Dishwasher, Electric Oven, Gas Cooktop, Range Hood, Refrigerator, Tankless Water Heater
- Laundry: In Basement, Laundry Closet, Laundry Room, Mud Room
Features
- Double Vanity, Entrance Foyer, High Speed Internet
- Flooring: Ceramic Tile, Hardwood
- Windows: Double Pane Windows, Insulated Windows
- Basement: Daylight,Exterior Entry,Finished,Finished Bath,Interior Entry,Partial
- Number of fireplaces: 2
- Fireplace features: Basement, Living Room, Masonry
- Common walls with other units/homes: No Common Walls
Interior area
- Total structure area: 3,268
- Total interior livable area: 3,268 sqft
- Finished area above ground: 1,948
- Finished area below ground: 1,320
Property
Parking
- Total spaces: 2
- Parking features: Attached, Garage, Garage Door Opener, Garage Faces Side, Kitchen Level, Level Driveway, Storage
- Attached garage spaces: 2
- Has uncovered spaces: Yes
Accessibility
- Accessibility features: None
Features
- Levels: One
- Stories: 1
- Patio & porch: Deck, Patio
- Exterior features: Private Yard, No Dock
- Pool features: None
- Spa features: None
- Fencing: Back Yard,Fenced
- Has view: Yes
- View description: Mountain(s)
- Waterfront features: None
- Body of water: None
Lot
- Size: 2.21 Acres
- Dimensions: 152x575x175x310x298
- Features: Back Yard, Front Yard, Level, Sloped
Details
- Additional structures: None
- Parcel number: J15Y 507
- Other equipment: None
- Horse amenities: None
Construction
Type & style
- Home type: SingleFamily
- Architectural style: Traditional
- Property subtype: Single Family Residence, Residential
Materials
- Brick 4 Sides
- Foundation: Brick/Mortar
- Roof: Composition
Condition
- Resale
- New construction: No
- Year built: 1969
Utilities & green energy
- Electric: 220 Volts
- Sewer: Public Sewer
- Water: Public
- Utilities for property: Cable Available, Electricity Available, Natural Gas Available, Sewer Available, Water Available
Green energy
- Energy efficient items: Windows
- Energy generation: None
Community & neighborhood
Security
- Security features: Smoke Detector(s)
Community
- Community features: Homeowners Assoc, Street Lights
Location
- Region: Rome
- Subdivision: Saddle Mountain
HOA & financial
HOA
- Has HOA: Yes
- HOA fee: $50 annually
Other
Other facts
- Ownership: Fee Simple
- Road surface type: Asphalt
Price history
| Date | Event | Price |
|---|---|---|
| 12/15/2023 | Sold | $520,000-0.9%$159/sqft |
Source: | ||
| 12/1/2023 | Pending sale | $524,900$161/sqft |
Source: | ||
| 11/16/2023 | Listed for sale | $524,900+274.9%$161/sqft |
Source: | ||
| 5/27/2016 | Sold | $140,000-17.6%$43/sqft |
Source: | ||
| 5/27/2016 | Pending sale | $169,900$52/sqft |
Source: KELLER WILLIAMS NORTHWEST #7597301 Report a problem | ||
Public tax history
| Year | Property taxes | Tax assessment |
|---|---|---|
| 2024 | $6,650 +45% | $230,284 +76.3% |
| 2023 | $4,587 +11.6% | $130,628 +20.7% |
| 2022 | $4,112 +14.9% | $108,233 +10.7% |
Find assessor info on the county website
Neighborhood: 30161
Nearby schools
GreatSchools rating
- NAPepperell Primary SchoolGrades: PK-1Distance: 2.1 mi
- 6/10Pepperell High SchoolGrades: 8-12Distance: 2.1 mi
- 5/10Pepperell Elementary SchoolGrades: 2-4Distance: 2.9 mi
Schools provided by the listing agent
- Elementary: East Central
- Middle: Rome
- High: Rome
Source: FMLS GA. This data may not be complete. We recommend contacting the local school district to confirm school assignments for this home.

Get pre-qualified for a loan
At Zillow Home Loans, we can pre-qualify you in as little as 5 minutes with no impact to your credit score.An equal housing lender. NMLS #10287.
