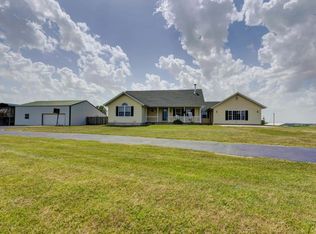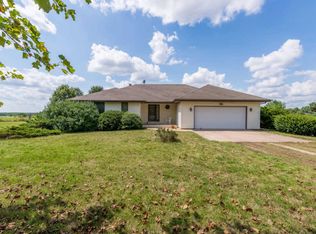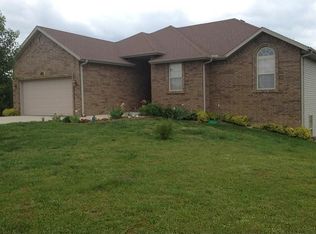Situated on nearly 3 private acres, this beautiful 5 bed/3 bath walkout basement home is perfect for growing families! The home welcomes you w/ plush green lawn & panoramic views. Natural light greets you upon walking through the front door into the dining room & cozy living room featuring neutral walls w/ crisp white trim, new carpet & gas fireplace. The eat-in kitchen opens directly off the living room, making it ideal for family gatherings. Highlights of the kitchen include ample cabinet & counter space, stainless steel appliances, plus access to the back deck. New carpet continues throughout the home into the roomy bedrooms. The tranquil master boasts detailed ceiling, his & her sinks, jetted tub, walk-in shower, & walk-in closet. Head downstairs to the walkout basement (See more)
This property is off market, which means it's not currently listed for sale or rent on Zillow. This may be different from what's available on other websites or public sources.



