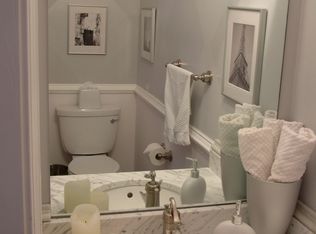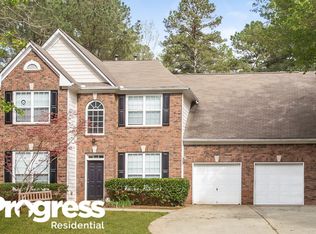Spacious ranch home located in the popular and highly desirable Sable Pointe subdivision. Picturesque view from street with gradually sloping lawn surrounded by majestic trees from behind. Home sits on over an acre lot that's well landscaped and has lots of privacy. This home features brand new carpeting and a brand new roof. Inside you'll find a convenient open floor plan with vaulted ceilings and plenty of light throughout. Nearby schools are exceptional! There's not a lot for sale nearby. See it Today!
This property is off market, which means it's not currently listed for sale or rent on Zillow. This may be different from what's available on other websites or public sources.

