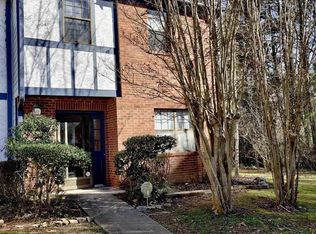Basement homesite in a Cul de sac- 4 Bedroom , 4 Bath Willow floorplan. Home features an office on the main, large kitchen with island, and views to the family room. Enjoy your morning coffee on the deck. Extra large Master Suite with fireplace, and designer tile. 3 sizeable secondary bedrooms with Jack and Jill, as well as a room with its own private bath. Close to shopping, Airport, major highways, and 25 minutes from downtown Atlanta. Make your appointment today to preview this beautiful home.
This property is off market, which means it's not currently listed for sale or rent on Zillow. This may be different from what's available on other websites or public sources.
