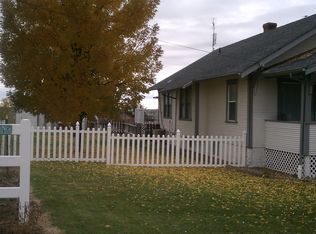Sold
$450,000
120 SW Burns Dr, Hermiston, OR 97838
3beds
2,055sqft
Residential, Single Family Residence
Built in 1994
1.11 Acres Lot
$462,900 Zestimate®
$219/sqft
$2,410 Estimated rent
Home value
$462,900
$412,000 - $523,000
$2,410/mo
Zestimate® history
Loading...
Owner options
Explore your selling options
What's special
Looking for a single level, custom home located on a private road with a stunning panoramic view of the city? This is the home for you! Beautifully constructed homes sits on 1.11 acres and features three bedrooms, 2 baths, a formal dining room, open kitchen, and two living areas for plenty of space! Brand new counters and stainless appliances in the kitchen! Also brand new vinyl plank flooring and carpet! Huge master bathroom with walk in shower! Relax on your covered deck & enjoy the views!
Zillow last checked: 8 hours ago
Listing updated: September 05, 2024 at 04:29am
Listed by:
Bennett Christianson 971-237-1403,
Christianson Realty Group,
Nancy Walchli 541-571-1723,
Christianson Realty Group
Bought with:
Bennett Christianson, 200707104
Christianson Realty Group
Source: RMLS (OR),MLS#: 22383366
Facts & features
Interior
Bedrooms & bathrooms
- Bedrooms: 3
- Bathrooms: 2
- Full bathrooms: 2
- Main level bathrooms: 2
Primary bedroom
- Level: Main
Bedroom 2
- Level: Main
Bedroom 3
- Level: Main
Dining room
- Level: Main
Family room
- Level: Main
Kitchen
- Level: Main
Living room
- Level: Main
Heating
- Forced Air
Cooling
- Central Air
Appliances
- Included: Dishwasher, Free-Standing Range, Free-Standing Refrigerator, Microwave, Stainless Steel Appliance(s), Water Softener, Gas Water Heater
- Laundry: Laundry Room
Features
- High Ceilings, Granite, Kitchen Island
- Windows: Vinyl Frames
- Basement: Crawl Space
- Number of fireplaces: 1
- Fireplace features: Gas
Interior area
- Total structure area: 2,055
- Total interior livable area: 2,055 sqft
Property
Parking
- Total spaces: 2
- Parking features: Driveway, Attached
- Attached garage spaces: 2
- Has uncovered spaces: Yes
Accessibility
- Accessibility features: Accessible Full Bath, Garage On Main, Ground Level, Main Floor Bedroom Bath, Minimal Steps, One Level, Rollin Shower, Utility Room On Main, Walkin Shower, Accessibility
Features
- Levels: One
- Stories: 1
- Patio & porch: Covered Deck, Patio
- Exterior features: Yard
- Fencing: Fenced
- Has view: Yes
- View description: City, Territorial
Lot
- Size: 1.11 Acres
- Features: Acres 1 to 3
Details
- Parcel number: 163487
- Zoning: R1
Construction
Type & style
- Home type: SingleFamily
- Architectural style: Custom Style
- Property subtype: Residential, Single Family Residence
Materials
- Other
- Foundation: Concrete Perimeter
- Roof: Shake
Condition
- Resale
- New construction: No
- Year built: 1994
Utilities & green energy
- Gas: Gas
- Sewer: Public Sewer
- Water: Public
Community & neighborhood
Location
- Region: Hermiston
Other
Other facts
- Listing terms: Cash,Conventional
- Road surface type: Paved
Price history
| Date | Event | Price |
|---|---|---|
| 9/5/2024 | Sold | $450,000-10%$219/sqft |
Source: | ||
| 7/9/2024 | Pending sale | $499,900$243/sqft |
Source: | ||
Public tax history
| Year | Property taxes | Tax assessment |
|---|---|---|
| 2024 | $6,435 +3.2% | $307,900 +6.1% |
| 2022 | $6,237 +2.4% | $290,240 +3% |
| 2021 | $6,090 +3.6% | $281,790 +3% |
Find assessor info on the county website
Neighborhood: 97838
Nearby schools
GreatSchools rating
- 8/10Desert View Elementary SchoolGrades: K-5Distance: 0.7 mi
- 4/10Armand Larive Middle SchoolGrades: 6-8Distance: 0.7 mi
- 7/10Hermiston High SchoolGrades: 9-12Distance: 0.5 mi
Schools provided by the listing agent
- Elementary: Desert View
- Middle: Armand Larive
- High: Hermiston
Source: RMLS (OR). This data may not be complete. We recommend contacting the local school district to confirm school assignments for this home.

Get pre-qualified for a loan
At Zillow Home Loans, we can pre-qualify you in as little as 5 minutes with no impact to your credit score.An equal housing lender. NMLS #10287.
