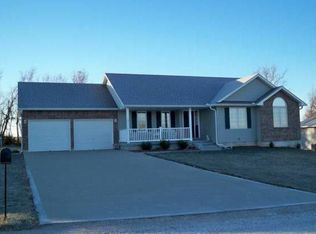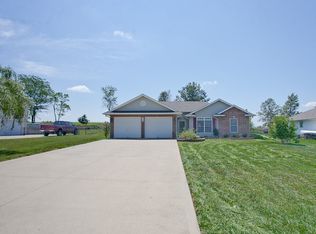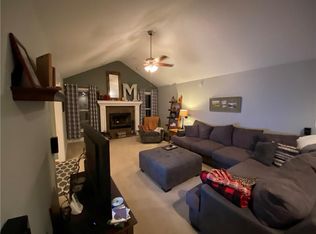Sold
Price Unknown
120 SW 95th Rd, Warrensburg, MO 64093
5beds
2,964sqft
Single Family Residence
Built in 2006
0.33 Acres Lot
$385,900 Zestimate®
$--/sqft
$2,090 Estimated rent
Home value
$385,900
$270,000 - $552,000
$2,090/mo
Zestimate® history
Loading...
Owner options
Explore your selling options
What's special
Time to Call your Mover! This Great Ranch Home Will Be Sure to Impress. 5 Bedrooms and 3 Baths. Recently Updated Kitchen Shines with Quartz Countertops, Farmhouse Sink, Large Kitchen Island, Side Bar, Abundance of Counter Spaces and Unique Storage Options. Dining Room Comfortably Fits a Table of Six. Direct Access to the Shaded Deck for Easy Grill to Table Dinners or Enjoy the Open Views. Cozy Up to the Wood Fireplace in the Spacious Living Room. Kitchen Dining and Living Room are Open to Each Other, Great for Entertaining. Master Bedroom, Vaulted Ceiling, Tray Lighting, Complete with Double Vanity, Separate Shower, Whirlpool/Soaker Tub, and Walk-in Closet. Second and Third Bedrooms on Main Level. Lower Level Rec Room, Cozy and Convenient. Perfect for Home Theater, Game Tables, almost any Playtime Activity you can Imagine. Fourth and Fifth Bedrooms with More Closet Space. Cavernous Unfinished Storage Area Ready for Hobbies or Workshop. Dedicated Storm Shelter Space. This Home Truly is More than Meets the Eye. Book Your Private Showing Today!
Zillow last checked: 8 hours ago
Listing updated: August 20, 2024 at 08:35am
Listing Provided by:
Shelby Seelinger 816-922-9966,
Re/Max United
Bought with:
Emily Bruce, 2018032792
ACTION REALTY COMPANY
Source: Heartland MLS as distributed by MLS GRID,MLS#: 2495664
Facts & features
Interior
Bedrooms & bathrooms
- Bedrooms: 5
- Bathrooms: 3
- Full bathrooms: 3
Primary bedroom
- Features: Carpet, Ceiling Fan(s)
- Level: First
- Dimensions: 14 x 13
Bedroom 2
- Features: Carpet, Ceiling Fan(s)
- Level: First
- Dimensions: 11 x 10
Bedroom 3
- Features: Carpet, Ceiling Fan(s)
- Level: First
- Dimensions: 10 x 10
Bedroom 4
- Features: Wood Floor
- Level: Lower
- Dimensions: 15 x 11
Bedroom 5
- Features: Wood Floor
- Level: Lower
- Dimensions: 15 x 13
Primary bathroom
- Features: Ceramic Tiles, Double Vanity, Separate Shower And Tub
- Level: Main
- Dimensions: 14 x 6
Bathroom 2
- Features: Luxury Vinyl, Shower Over Tub
- Level: Main
- Dimensions: 10 x 6
Bathroom 3
- Features: Ceramic Tiles, Shower Over Tub
- Level: Lower
- Dimensions: 9 x 9
Dining room
- Features: Luxury Vinyl
- Level: Main
- Dimensions: 15 x 8
Kitchen
- Features: Kitchen Island, Luxury Vinyl, Quartz Counter
- Level: Main
- Dimensions: 15 x 12
Laundry
- Level: Main
- Dimensions: 6 x 6
Living room
- Features: Ceiling Fan(s), Fireplace, Luxury Vinyl
- Level: Main
- Dimensions: 18 x 20
Recreation room
- Features: Carpet, Wood Floor
- Level: Lower
- Dimensions: 33 x 17
Heating
- Forced Air, Heat Pump
Cooling
- Electric
Appliances
- Included: Dishwasher, Microwave, Built-In Electric Oven
- Laundry: Main Level
Features
- Ceiling Fan(s), Kitchen Island, Walk-In Closet(s)
- Flooring: Carpet, Luxury Vinyl, Tile
- Basement: Daylight,Finished,Sump Pump,Walk-Up Access
- Number of fireplaces: 1
- Fireplace features: Living Room
Interior area
- Total structure area: 2,964
- Total interior livable area: 2,964 sqft
- Finished area above ground: 1,532
- Finished area below ground: 1,432
Property
Parking
- Total spaces: 2
- Parking features: Attached, Garage Faces Front
- Attached garage spaces: 2
Features
- Patio & porch: Deck, Covered, Porch
- Spa features: Bath
- Fencing: Wood
Lot
- Size: 0.33 Acres
- Features: Adjoin Greenspace
Details
- Additional structures: Shed(s)
- Parcel number: 128027040020010.00
Construction
Type & style
- Home type: SingleFamily
- Architectural style: Traditional
- Property subtype: Single Family Residence
Materials
- Frame
- Roof: Concrete
Condition
- Year built: 2006
Utilities & green energy
- Sewer: Public Sewer
- Water: Public
Community & neighborhood
Location
- Region: Warrensburg
- Subdivision: Kings Addition
HOA & financial
HOA
- Has HOA: Yes
- HOA fee: $150 annually
Other
Other facts
- Listing terms: Cash,Conventional,FHA,USDA Loan,VA Loan
- Ownership: Private
- Road surface type: Paved
Price history
| Date | Event | Price |
|---|---|---|
| 8/16/2024 | Sold | -- |
Source: | ||
| 7/15/2024 | Pending sale | $375,000$127/sqft |
Source: | ||
| 7/15/2024 | Contingent | $375,000$127/sqft |
Source: | ||
| 6/23/2024 | Listed for sale | $375,000+32.7%$127/sqft |
Source: | ||
| 4/30/2020 | Sold | -- |
Source: | ||
Public tax history
| Year | Property taxes | Tax assessment |
|---|---|---|
| 2025 | $2,237 +6.6% | $31,272 +8.6% |
| 2024 | $2,098 | $28,803 |
| 2023 | -- | $28,803 +4.1% |
Find assessor info on the county website
Neighborhood: 64093
Nearby schools
GreatSchools rating
- 8/10Martin Warren Elementary SchoolGrades: 3-5Distance: 2 mi
- 4/10Warrensburg Middle SchoolGrades: 6-8Distance: 2.8 mi
- 5/10Warrensburg High SchoolGrades: 9-12Distance: 3.1 mi
Schools provided by the listing agent
- Elementary: Martin Warren
- Middle: Warrensburg
- High: Warrensburg
Source: Heartland MLS as distributed by MLS GRID. This data may not be complete. We recommend contacting the local school district to confirm school assignments for this home.
Get a cash offer in 3 minutes
Find out how much your home could sell for in as little as 3 minutes with a no-obligation cash offer.
Estimated market value$385,900
Get a cash offer in 3 minutes
Find out how much your home could sell for in as little as 3 minutes with a no-obligation cash offer.
Estimated market value
$385,900


