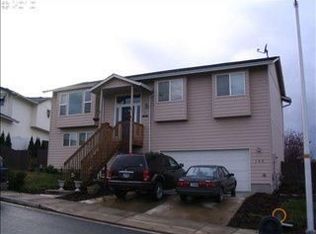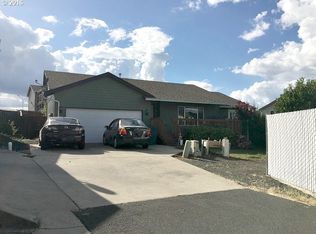Fantastic floor plan with neutral tones throughout. Combination living and dining room with bonus family room and eat in kitchen. Large master bedroom with walk in closet. Raised panel doors and some crown molding. Nice window blinds throughout. Laundry room out to over sized garage. Large rear deck with front and back yard landscaping.
This property is off market, which means it's not currently listed for sale or rent on Zillow. This may be different from what's available on other websites or public sources.

