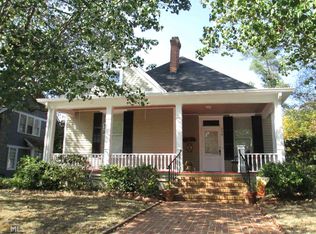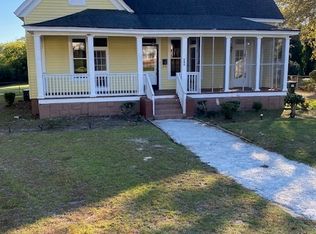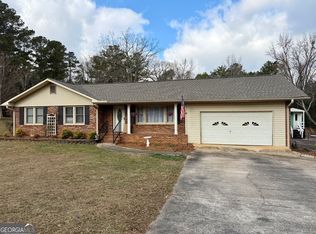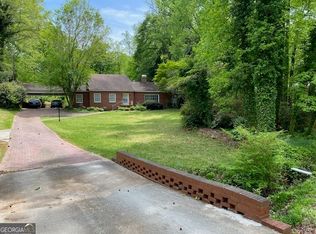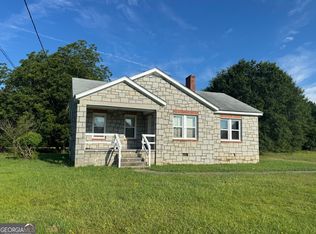Location, Location, Location! Perfectly situated on one of the most sought-after streets in town, this is the one you've been waiting for! There's plenty of room for everyone in this charming six-bedroom home, just minutes from historic downtown Elberton. Inside, you'll love the freshly painted interior and the bright, welcoming feel throughout. Outside, a beautifully maintained yard and spacious backyard set the stage for outdoor fun and relaxation. Enjoy peaceful mornings or lively evenings on the inviting covered porches, perfect for entertaining or simply slowing down. The detached garage offers great space for hobbies, projects, and extra storage. Call today and make Tusten Street your new home! Recent appraisal in hand is $327,500
Active
Price cut: $6K (10/16)
$319,000
120 S Tusten St, Elberton, GA 30635
6beds
2,525sqft
Est.:
Single Family Residence
Built in 1926
0.63 Acres Lot
$311,100 Zestimate®
$126/sqft
$-- HOA
What's special
Spacious backyardBeautifully maintained yardBright welcoming feelSought-after streetInviting covered porchesFreshly painted interiorCharming six-bedroom home
- 61 days |
- 250 |
- 19 |
Zillow last checked: 10 hours ago
Listing updated: October 18, 2025 at 10:06pm
Listed by:
Bruce Evans 706-319-3315,
EXIT For Sale Realty
Source: GAMLS,MLS#: 10623164
Tour with a local agent
Facts & features
Interior
Bedrooms & bathrooms
- Bedrooms: 6
- Bathrooms: 3
- Full bathrooms: 2
- 1/2 bathrooms: 1
- Main level bathrooms: 1
- Main level bedrooms: 3
Rooms
- Room types: Den, Laundry, Sun Room
Heating
- Central, Heat Pump, Natural Gas
Cooling
- Ceiling Fan(s), Central Air, Gas, Heat Pump
Appliances
- Included: Dishwasher, Electric Water Heater, Oven/Range (Combo), Refrigerator, Stainless Steel Appliance(s)
- Laundry: In Kitchen
Features
- Bookcases, Master On Main Level
- Flooring: Carpet, Hardwood, Tile
- Basement: Crawl Space
- Number of fireplaces: 2
Interior area
- Total structure area: 2,525
- Total interior livable area: 2,525 sqft
- Finished area above ground: 2,525
- Finished area below ground: 0
Property
Parking
- Parking features: Garage, Guest, Kitchen Level, RV/Boat Parking, Side/Rear Entrance, Storage
- Has garage: Yes
Features
- Levels: Two
- Stories: 2
Lot
- Size: 0.63 Acres
- Features: City Lot, Level
Details
- Parcel number: E19 081
Construction
Type & style
- Home type: SingleFamily
- Architectural style: Colonial
- Property subtype: Single Family Residence
Materials
- Aluminum Siding, Concrete
- Roof: Composition
Condition
- Resale
- New construction: No
- Year built: 1926
Utilities & green energy
- Sewer: Public Sewer
- Water: Public
- Utilities for property: Cable Available, Electricity Available, High Speed Internet, Natural Gas Available, Phone Available, Sewer Available, Sewer Connected, Water Available
Community & HOA
Community
- Features: None
- Subdivision: None
HOA
- Has HOA: No
- Services included: None
Location
- Region: Elberton
Financial & listing details
- Price per square foot: $126/sqft
- Tax assessed value: $190,885
- Annual tax amount: $1,859
- Date on market: 10/10/2025
- Cumulative days on market: 62 days
- Listing agreement: Exclusive Right To Sell
- Electric utility on property: Yes
Estimated market value
$311,100
$296,000 - $327,000
$2,013/mo
Price history
Price history
| Date | Event | Price |
|---|---|---|
| 10/16/2025 | Price change | $319,000-1.8%$126/sqft |
Source: | ||
| 10/10/2025 | Price change | $325,000+12.5%$129/sqft |
Source: | ||
| 7/10/2025 | Listed for sale | $289,000+44.5%$114/sqft |
Source: | ||
| 7/1/2021 | Sold | $200,000+14.3%$79/sqft |
Source: | ||
| 5/27/2021 | Contingent | $175,000$69/sqft |
Source: Hive MLS #981689 Report a problem | ||
Public tax history
Public tax history
| Year | Property taxes | Tax assessment |
|---|---|---|
| 2024 | $1,859 -1% | $76,354 |
| 2023 | $1,878 +38.7% | $76,354 +38.7% |
| 2022 | $1,354 +10% | $55,043 |
Find assessor info on the county website
BuyAbility℠ payment
Est. payment
$1,913/mo
Principal & interest
$1540
Property taxes
$261
Home insurance
$112
Climate risks
Neighborhood: 30635
Nearby schools
GreatSchools rating
- NAElbert County Primary SchoolGrades: K-1Distance: 1.7 mi
- 4/10Elbert County Middle SchoolGrades: 5-8Distance: 1.8 mi
- 4/10Elbert County High SchoolGrades: 9-12Distance: 1.2 mi
Schools provided by the listing agent
- Elementary: Elbert Co Primary/Elem
- Middle: Elbert County
- High: Elbert County
Source: GAMLS. This data may not be complete. We recommend contacting the local school district to confirm school assignments for this home.
- Loading
- Loading
