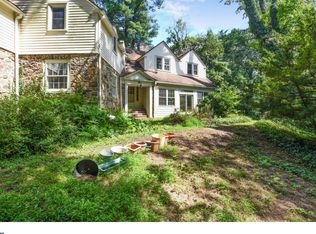If you have been waiting for a super house located in a great area with lots of space,charm,curb appeal and privacy,here it is. From front entrance there is a hallway into an enormous Living Room with crown molding, a stone fireplace,with a large wooden mantle and an extended raised slate hearth.The huge deep sill "Bowed Window" has six glass panels two of which are beautiful stained glass.The large formal Dining Room has a chair rail, crown molding, a side entry into the kitchen and French Doors to the Sun room/Family room. The large kitchen has Corian counter tops, lots of wooden cabinets, some with glass, it is wide open to the enormous combination Sun Room/ Family Room and Breakfast Area. This great room runs the entire width of the rear of the home. It is completely enclosed with beautifully constructed thermal glass panels and doors. There are French doors in the center and a single door at each end of the room. All exit to the private back yard.There are skylights and ceiling fan. It has a very open floor plan with great traffic flow and lovely views. The lower above ground Family Room is spacious,has brand new Berber Carpet, lots of windows, a Powder Room, entrance to garage and a door to the side yard. There is also a full unfinished basement below this level. From the Living room ascend only a few steps to a upper Hall where there are 2 hall closets and a Hall Bath which houses the washer and dryer.There are also two big bedrooms one of which has a full bath. The smaller one has been used as an office and has brand new carpeting. All have very large closets and ceiling fans. On the 3rd level is the currently used master bedroom with it's own bath. It is an unusually large room with new carpet.There is a bank of windows across the back wall. The closets are many. There are 2 walk ins, a linen and an entrance to another which takes up the entire attic. It is carpeted with Berber carpet and has tons of shelving.Hardwood floors are throughout. This is community offers many neighborhood activities.Convenient to Villanova U.,the R5 train,Rt 476,Rt 30, Radnor Walking Trail and much more. Home Warranty Included ***PLEASE NOTE*** A separately deeded lot is included in this sale.It is just over the back yard fence. Parcel # 36-04-02635-00 (.61 ac) 121 Sproul Rd .
This property is off market, which means it's not currently listed for sale or rent on Zillow. This may be different from what's available on other websites or public sources.
