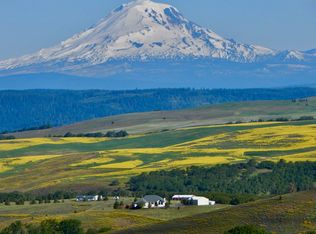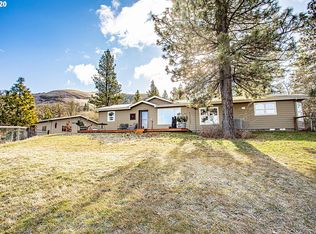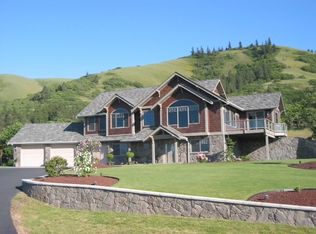Motivated Sellers!! Incredible views from this 28 acre estate with end of road privacy, 7 miles from Lyle. Home was completely remodeled, rebuilt and expanded in 2004. 4 bed, 3 bath well built, dbl pane wood windows, dual furnace systems, elevator, lots of storage, lots of light and room for family and friends. Big shop, gated drive, well kept grounds and several miles of shared (with neighbors) trails. Mt Adams view from most windows.
This property is off market, which means it's not currently listed for sale or rent on Zillow. This may be different from what's available on other websites or public sources.


