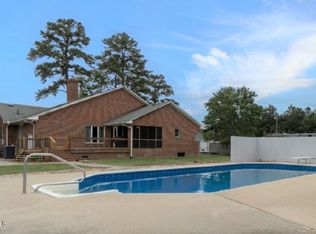Lovely 4 bedroom 2.5 bath in Shiloh. Freshly painted with new carpet! New HVAC in April 2018. Crawl space encapsulated by JES. This home is move-in ready! Split floor plan with spacious MB suite with jetted tub. Large den with wet bar and stone fireplace. Kitchen has ceramic tile floor and tile counter tops. Roof has 30 year architectural shingles. Den leads to lovely screen porch and deck. Imagine yourself looking out at your own in-ground pool with pool house in your manicured back yard! Or, take your boat down to One Mill Park, only 1.3 mi away for a day of boating on the river., Water Access
This property is off market, which means it's not currently listed for sale or rent on Zillow. This may be different from what's available on other websites or public sources.

