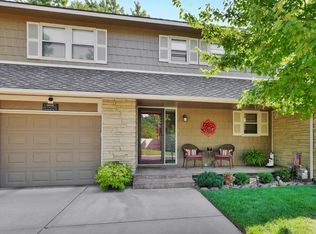Sold
Price Unknown
120 S Maize Rd APT 11, Wichita, KS 67209
2beds
2,334sqft
Comm Hsing/Condo/TH/Co-Op
Built in 1977
-- sqft lot
$245,500 Zestimate®
$--/sqft
$1,512 Estimated rent
Home value
$245,500
$223,000 - $270,000
$1,512/mo
Zestimate® history
Loading...
Owner options
Explore your selling options
What's special
Welcome Home to Rolling Hills Estates. This is a fantastic opportunity to own a spacious home with breathtaking views of the serene golf course! This home offers a peaceful retreat in a sought-after location, perfect for those who love nature and outdoor living. With expansive windows, enjoy panoramic views right from the comfort of your living room or private balcony. The property boasts a generous floor plan, featuring a generous living space, two large bedrooms, and a functional kitchen. While the home is full of potential, it’s ready for your creative updates to make it truly shine. Whether you’re looking to remodel and add your personal style or simply enjoy the current charm, this is a fantastic opportunity for buyers looking to customize their space. The prime location on the golf course offers both tranquility and convenience, with easy access to local amenities, shops, and dining. Don't miss out on this gem – the perfect canvas to create your dream home with a view!
Zillow last checked: 8 hours ago
Listing updated: March 27, 2025 at 08:05pm
Listed by:
Boone Downing 316-847-1471,
Keller Williams Signature Partners, LLC
Source: SCKMLS,MLS#: 651307
Facts & features
Interior
Bedrooms & bathrooms
- Bedrooms: 2
- Bathrooms: 3
- Full bathrooms: 2
- 1/2 bathrooms: 1
Primary bedroom
- Description: Carpet
- Level: Upper
- Area: 253
- Dimensions: 23 X 11
Kitchen
- Description: Wood
- Level: Main
- Area: 88
- Dimensions: 11 X 8
Living room
- Description: Carpet
- Level: Main
- Area: 294
- Dimensions: 21 X 14
Heating
- Forced Air, Natural Gas
Cooling
- Central Air, Electric
Appliances
- Included: Dishwasher, Disposal, Microwave, Refrigerator, Range
- Laundry: In Basement, 220 equipment
Features
- Ceiling Fan(s)
- Doors: Storm Door(s)
- Basement: Finished
- Number of fireplaces: 1
- Fireplace features: One, Living Room
Interior area
- Total interior livable area: 2,334 sqft
- Finished area above ground: 1,634
- Finished area below ground: 700
Property
Parking
- Total spaces: 2
- Parking features: Attached, Detached, Garage Door Opener
- Garage spaces: 2
Features
- Levels: Two
- Stories: 2
- Patio & porch: Patio, Covered, Deck
- Exterior features: Balcony, Guttering - ALL, Sprinkler System
- Pool features: Community
Lot
- Features: On Golf Course
Details
- Parcel number: 00240643
Construction
Type & style
- Home type: Condo
- Architectural style: Traditional
- Property subtype: Comm Hsing/Condo/TH/Co-Op
Materials
- Frame w/Less than 50% Mas
- Foundation: Full, No Egress Window(s)
- Roof: Composition
Condition
- Year built: 1977
Utilities & green energy
- Gas: Natural Gas Available
- Utilities for property: Sewer Available, Natural Gas Available, Public
Community & neighborhood
Community
- Community features: Golf, Greenbelt, Lake, Tennis Court(s), Add’l Dues May Apply
Location
- Region: Wichita
- Subdivision: ROLLING HILLS COUNTRY CLUB ESTATES
HOA & financial
HOA
- Has HOA: Yes
- HOA fee: $5,220 annually
- Services included: Maintenance Structure, Insurance, Maintenance Grounds, Snow Removal, Trash, Gen. Upkeep for Common Ar
Other
Other facts
- Ownership: Individual
- Road surface type: Paved
Price history
Price history is unavailable.
Public tax history
| Year | Property taxes | Tax assessment |
|---|---|---|
| 2024 | $2,253 +2.5% | $21,160 +6.5% |
| 2023 | $2,199 +7.4% | $19,861 |
| 2022 | $2,048 +1.9% | -- |
Find assessor info on the county website
Neighborhood: Westlink
Nearby schools
GreatSchools rating
- 6/10Peterson Elementary SchoolGrades: PK-5Distance: 0.9 mi
- 5/10Wilbur Middle SchoolGrades: 6-8Distance: 1.2 mi
- NALevy Sp Ed CenterGrades: 1-12Distance: 1.6 mi
Schools provided by the listing agent
- Elementary: Peterson
- Middle: Wilbur
- High: Northwest
Source: SCKMLS. This data may not be complete. We recommend contacting the local school district to confirm school assignments for this home.
