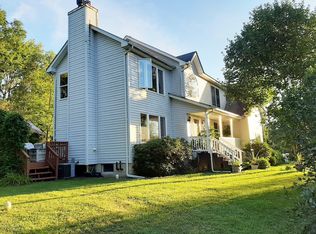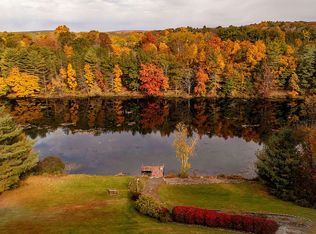Hill side colonial surrounded with spectacular view of the country side. You can sit on the porch and enjoy a seasonal view of the lake. House features living room with fireplace, kitchen and dining area with bay window overlooking beautiful backyard and swimming pool. Master Bedroom suite and two more bedrooms upstairs, unfinished bonus room can be a forth bedroom. Large deck, central A/C, 2-car Garage. Easy access to the lake, fishing and boating. Great commuter location, minutes from I-80, close to shopping & skiing.
This property is off market, which means it's not currently listed for sale or rent on Zillow. This may be different from what's available on other websites or public sources.


