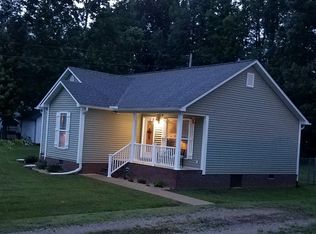LOCATION!! Easy access to Hwy 45, Selmer, Corinth and Jackson. Quiet, well maintained neighborhood for easy living. Move-in ready 3BR, 2 BA with split floor plan. Trayed ceiling with recessed lighting in living room, great for entertaining. Beautiful columns separate dining area from living room. Upper end trim molding through out. Beautiful flooring includes laminate, carpet and vinyl. Baths have solid surface vanities, double bowl in master. Kitchen fully furnished with beautiful cabinetry.
This property is off market, which means it's not currently listed for sale or rent on Zillow. This may be different from what's available on other websites or public sources.
