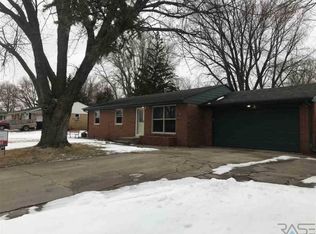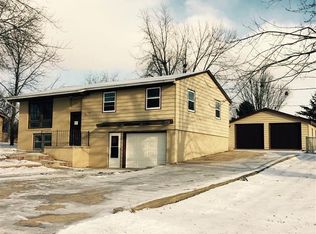Located in the heart of Brandon this all brick ranch is a perfect start to homeownership. The main level boasts 3 spacious bedrooms with large closets for a growing family, full guest bath plus a private ½ bath off the master bedroom. The dining area has access to an amazing semi private backyard with new landscaping, cement pad for basketball, fire pit and many new trees and shrubs. Updates include: kitchen countertops, cabinets, pantry with pull out shelves and sink, Beautiful wood laminate flooring throughout the kitchen, dining, living and hallway. The lower level has a huge family room with wood burning stove, non legal 4th bedroom and ¾ bath. New furnace and A/C in 2002, New driveway and pad in 2003, New shingles in 2009, New landscaping in 2013. Near Brandon Schools and shopping.
This property is off market, which means it's not currently listed for sale or rent on Zillow. This may be different from what's available on other websites or public sources.


