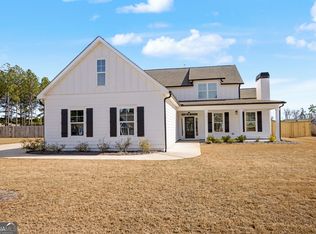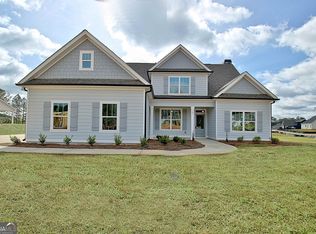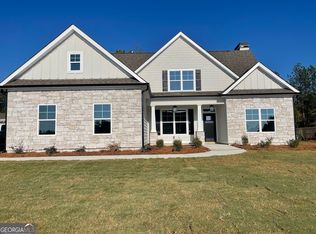Closed
$656,089
120 Rutland Ct, Senoia, GA 30276
4beds
2,908sqft
Single Family Residence
Built in 2024
0.49 Acres Lot
$644,400 Zestimate®
$226/sqft
$3,527 Estimated rent
Home value
$644,400
$593,000 - $702,000
$3,527/mo
Zestimate® history
Loading...
Owner options
Explore your selling options
What's special
Dustin Shaw Homes Candler Plan offering Inviting Covered Front Porch & Rear Porch with Fireplace, Foyer, Ranch-One Floor Living at Family Room, Open Kitchen with Breakfast Bar*Granite Counters*Tile Flooring*Stainless-Introducing the Candler Plan by Dustin Shaw Homes! This residence features an inviting covered front porch and a rear porch complete with a fireplace. Step inside to discover a spacious foyer and the convenience of single-story ranch living. The heart of the home is a central great room, seamlessly connected to an open kitchen featuring granite counters, tile flooring, stainless-steel appliances,breakfast bar, breakfast area, and a walk-in pantry. The primary suite on the main floor offers a spacious walk-in closet and is complemented by hardwood flooring throughout the foyer, dining room, kitchen, and breakfast area. Bathrooms feature granite countertops and tile flooring for a touch of elegance. A well-designed split bedroom plan places two additional bedrooms on the main floor, sharing a dual access bathroom. Upstairs, a fourth bedroom awaits with its own full bathroom and walk-in closet, offering flexibility and privacy. Parking is convenient with a three-car garage that includes additional storage space above. Enjoy the luxury of custom home living at an exceptional value! Take advantage of $5,000 in closing costs when financing through the builder's approved lender.
Zillow last checked: 8 hours ago
Listing updated: July 04, 2024 at 07:06am
Listed by:
Christine Devers 770-833-4921,
BHHS Georgia Properties
Bought with:
Linda H Sorrow, 294917
Aberdeen Fine Properties Inc
Source: GAMLS,MLS#: 10330930
Facts & features
Interior
Bedrooms & bathrooms
- Bedrooms: 4
- Bathrooms: 4
- Full bathrooms: 3
- 1/2 bathrooms: 1
- Main level bathrooms: 2
- Main level bedrooms: 3
Dining room
- Features: Seats 12+, Separate Room
Kitchen
- Features: Breakfast Area, Breakfast Room, Kitchen Island, Pantry, Solid Surface Counters
Heating
- Central, Natural Gas
Cooling
- Ceiling Fan(s), Central Air, Electric, Zoned
Appliances
- Included: Dishwasher, Microwave, Oven/Range (Combo), Stainless Steel Appliance(s)
- Laundry: Common Area, In Kitchen, Mud Room
Features
- Beamed Ceilings, Double Vanity, High Ceilings, Master On Main Level, Separate Shower, Soaking Tub, Split Bedroom Plan, Tile Bath, Tray Ceiling(s), Walk-In Closet(s)
- Flooring: Carpet, Hardwood, Tile
- Windows: Bay Window(s), Double Pane Windows
- Basement: None
- Attic: Expandable
- Number of fireplaces: 1
- Fireplace features: Factory Built, Family Room, Gas Starter
- Common walls with other units/homes: No Common Walls
Interior area
- Total structure area: 2,908
- Total interior livable area: 2,908 sqft
- Finished area above ground: 2,908
- Finished area below ground: 0
Property
Parking
- Total spaces: 3
- Parking features: Attached, Garage, Garage Door Opener, Kitchen Level, Side/Rear Entrance
- Has attached garage: Yes
Features
- Levels: One and One Half
- Stories: 1
- Patio & porch: Porch
Lot
- Size: 0.49 Acres
- Features: Cul-De-Sac, Level
Details
- Parcel number: 0.0
- Special conditions: Covenants/Restrictions
Construction
Type & style
- Home type: SingleFamily
- Architectural style: Craftsman,Ranch
- Property subtype: Single Family Residence
Materials
- Brick, Concrete
- Foundation: Slab
- Roof: Composition
Condition
- New Construction
- New construction: Yes
- Year built: 2024
Details
- Warranty included: Yes
Utilities & green energy
- Sewer: Public Sewer
- Water: Public
- Utilities for property: Cable Available, Electricity Available, High Speed Internet, Natural Gas Available, Sewer Available, Sewer Connected, Underground Utilities, Water Available
Community & neighborhood
Security
- Security features: Carbon Monoxide Detector(s), Security System, Smoke Detector(s)
Community
- Community features: Playground, Pool, Street Lights
Location
- Region: Senoia
- Subdivision: Fieldstone Estates
HOA & financial
HOA
- Has HOA: Yes
- HOA fee: $500 annually
- Services included: Swimming
Other
Other facts
- Listing agreement: Exclusive Right To Sell
Price history
| Date | Event | Price |
|---|---|---|
| 7/3/2024 | Sold | $656,089+1.7%$226/sqft |
Source: | ||
| 7/2/2024 | Pending sale | $645,000$222/sqft |
Source: | ||
Public tax history
Tax history is unavailable.
Neighborhood: 30276
Nearby schools
GreatSchools rating
- 7/10Eastside Elementary SchoolGrades: PK-5Distance: 2.5 mi
- 4/10East Coweta Middle SchoolGrades: 6-8Distance: 1 mi
- 6/10East Coweta High SchoolGrades: 9-12Distance: 5.6 mi
Schools provided by the listing agent
- Elementary: Eastside
- Middle: East Coweta
- High: East Coweta
Source: GAMLS. This data may not be complete. We recommend contacting the local school district to confirm school assignments for this home.
Get a cash offer in 3 minutes
Find out how much your home could sell for in as little as 3 minutes with a no-obligation cash offer.
Estimated market value$644,400
Get a cash offer in 3 minutes
Find out how much your home could sell for in as little as 3 minutes with a no-obligation cash offer.
Estimated market value
$644,400


