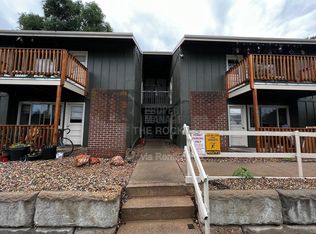Sold for $572,850
$572,850
120 Rutgers Ave, Fort Collins, CO 80525
2beds
1,536sqft
Residential-Detached, Residential
Built in 1959
0.26 Acres Lot
$604,000 Zestimate®
$373/sqft
$2,133 Estimated rent
Home value
$604,000
$568,000 - $646,000
$2,133/mo
Zestimate® history
Loading...
Owner options
Explore your selling options
What's special
OPEN HOUSE Saturday 4/15 from 10 am to 1 pm. A timeless gem in the heart of Fort Collins! This well-maintained ranch home boasts a mid-century elegance combined with a few modern updates. The expansive open layout is upgraded with low-maintenance wood laminate flooring throughout and large windows that bring in an abundance of natural light. Charming features such as built-in storage and display cabinets, original door and cabinet hardware, and a cedar-lined closet. The large sun-filled living room is perfect for entertaining guests and boasts a notable cove ceiling. The cozy brick fireplace is also the perfect backdrop for cool evenings. Host dinner parties in the formal dining room which also has a cove ceiling and a lovely built-in china hutch with views of the front yard. Prepare meals in the fabulous kitchen that has a center island with an electric cooktop, copper backsplash and range hood, beautiful wood cabinetry, a breakfast nook, and the original pink ovens, sink, and countertops! Just off the kitchen is a convenient guest bathroom and laundry room with storage pantry. Enjoy a morning coffee or afternoon tea in the sunroom, complete with parquet wood floor. Down the hall, you will find two spacious bedrooms that feature dual closets, a full bathroom, two additional closets, and a built-in linen cabinet. Mature trees in the huge fenced backyard provide lots of shade and a park-like ambiance. Use the expansive concrete area as a patio or for additional parking. An oversized attached garage has parking for one car and extra space for bikes or a spare fridge. This space could also be converted into a primary bedroom suite! The large detached garage can house two cars, serve as a workshop, or remodel it into an office space. Convenient location with easy access to parks, schools, shopping, and all of Midtown Fort Collins amenities!
Zillow last checked: 23 hours ago
Listing updated: August 01, 2024 at 11:37pm
Listed by:
Rob Kittle 970-460-4444,
Kittle Real Estate
Bought with:
Kennan Razey
Group Mulberry
Source: IRES,MLS#: 985115
Facts & features
Interior
Bedrooms & bathrooms
- Bedrooms: 2
- Bathrooms: 2
- Full bathrooms: 1
- 3/4 bathrooms: 1
- Main level bedrooms: 2
Primary bedroom
- Area: 210
- Dimensions: 14 x 15
Bedroom 2
- Area: 143
- Dimensions: 13 x 11
Dining room
- Area: 192
- Dimensions: 12 x 16
Family room
- Area: 152
- Dimensions: 19 x 8
Kitchen
- Area: 204
- Dimensions: 12 x 17
Living room
- Area: 504
- Dimensions: 18 x 28
Heating
- Baseboard
Cooling
- Central Air
Appliances
- Included: Double Oven, Dishwasher, Refrigerator, Washer, Dryer, Disposal
- Laundry: Washer/Dryer Hookups, Main Level
Features
- High Speed Internet, Eat-in Kitchen, Separate Dining Room, Open Floorplan, Pantry, Sunroom, Open Floor Plan
- Flooring: Vinyl
- Windows: Window Coverings, Wood Frames, Sunroom, Wood Windows
- Basement: None,Crawl Space
- Has fireplace: Yes
- Fireplace features: Gas, Gas Log, Living Room
Interior area
- Total structure area: 1,536
- Total interior livable area: 1,536 sqft
- Finished area above ground: 1,536
- Finished area below ground: 0
Property
Parking
- Total spaces: 3
- Parking features: Garage Door Opener, RV/Boat Parking, Oversized
- Attached garage spaces: 3
- Details: Garage Type: Attached
Accessibility
- Accessibility features: Level Lot, Main Floor Bath, Accessible Bedroom, Stall Shower, Main Level Laundry
Features
- Stories: 1
- Patio & porch: Patio
- Fencing: Fenced,Chain Link
Lot
- Size: 0.26 Acres
- Features: Lawn Sprinkler System, Level, Within City Limits
Details
- Additional structures: Workshop
- Parcel number: R0114855
- Zoning: LMN
- Special conditions: Private Owner
Construction
Type & style
- Home type: SingleFamily
- Architectural style: Contemporary/Modern,Ranch
- Property subtype: Residential-Detached, Residential
Materials
- Brick, Vinyl Siding
- Roof: Composition
Condition
- Not New, Previously Owned
- New construction: No
- Year built: 1959
Utilities & green energy
- Electric: Electric, City of FTC
- Gas: Natural Gas, Xcel Energy
- Sewer: City Sewer
- Water: City Water, City of Fort Collins
- Utilities for property: Natural Gas Available, Electricity Available
Green energy
- Energy efficient items: Southern Exposure
Community & neighborhood
Location
- Region: Fort Collins
- Subdivision: South College Heights
Other
Other facts
- Listing terms: Cash,Conventional,FHA,VA Loan
- Road surface type: Asphalt
Price history
| Date | Event | Price |
|---|---|---|
| 5/5/2023 | Sold | $572,850+9.1%$373/sqft |
Source: | ||
| 4/14/2023 | Listed for sale | $525,000+169.2%$342/sqft |
Source: | ||
| 12/30/2009 | Sold | $195,000-7.1%$127/sqft |
Source: Public Record Report a problem | ||
| 11/14/2009 | Listed for sale | $210,000$137/sqft |
Source: The Group Inc. #613783 Report a problem | ||
Public tax history
| Year | Property taxes | Tax assessment |
|---|---|---|
| 2024 | $2,790 +28.2% | $40,944 -1% |
| 2023 | $2,176 -1% | $41,341 +37.8% |
| 2022 | $2,199 +38.1% | $29,996 +26.5% |
Find assessor info on the county website
Neighborhood: 80525
Nearby schools
GreatSchools rating
- 8/10O'Dea Elementary SchoolGrades: K-5Distance: 0.3 mi
- 5/10Lesher Middle SchoolGrades: 6-8Distance: 0.8 mi
- 8/10Fort Collins High SchoolGrades: 9-12Distance: 2.4 mi
Schools provided by the listing agent
- Elementary: Odea
- Middle: Lesher
- High: Ft Collins
Source: IRES. This data may not be complete. We recommend contacting the local school district to confirm school assignments for this home.
Get a cash offer in 3 minutes
Find out how much your home could sell for in as little as 3 minutes with a no-obligation cash offer.
Estimated market value$604,000
Get a cash offer in 3 minutes
Find out how much your home could sell for in as little as 3 minutes with a no-obligation cash offer.
Estimated market value
$604,000
