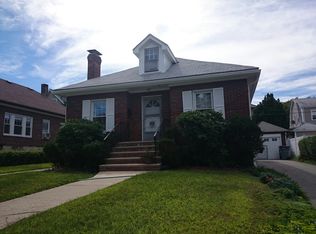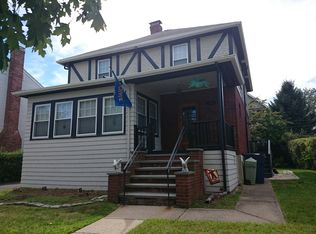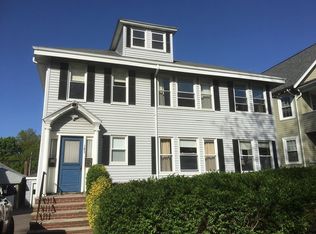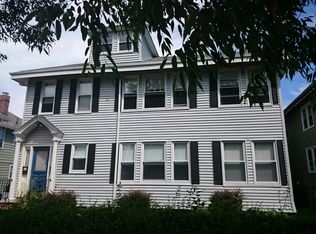Sold for $715,000 on 12/19/23
$715,000
120 Russett Rd, West Roxbury, MA 02132
3beds
1,625sqft
Single Family Residence
Built in 1928
5,000 Square Feet Lot
$847,900 Zestimate®
$440/sqft
$3,431 Estimated rent
Home value
$847,900
$789,000 - $916,000
$3,431/mo
Zestimate® history
Loading...
Owner options
Explore your selling options
What's special
Bright and Open Brick Bungalow home. Open floor plan with Living room, and floor to ceiling fireplace This home has many windows to bring in lots of light. Hardwood floors throughout. Spacious Master Bedroom on the second floor with full bathroom and walk in closet. First floor has two spacious bedrooms and a renovated full bathroom. The Kitchen is newly renovated, with quartz counter's and farmhouse sink. Stainless Steel appliances including a beverage refrigerator, and pot filler faucet. Kitchen has a bar height counter with seating. Back yard is landscaped with plantings and Irrigation system to keep your plants healthy. A backyard planter and stone patio provides a space to relax and enjoy. Basement has plumbing for additional bathroom. This home is in a desirable location, within walking distance to both private and public schools. Easy access to the bus, commuter rail and shopping.
Zillow last checked: 8 hours ago
Listing updated: December 19, 2023 at 02:45pm
Listed by:
Norma Chitvanni 781-603-9620,
Camber Real Estate, Inc. 781-769-2225
Bought with:
Jamie Grossman
MGS Group Real Estate LTD
Source: MLS PIN,MLS#: 73178508
Facts & features
Interior
Bedrooms & bathrooms
- Bedrooms: 3
- Bathrooms: 2
- Full bathrooms: 2
Primary bedroom
- Features: Bathroom - Full, Skylight, Walk-In Closet(s), Closet, Flooring - Hardwood, Cable Hookup, Remodeled
- Level: Second
Bedroom 2
- Features: Ceiling Fan(s), Closet, Flooring - Hardwood
- Level: First
Bedroom 3
- Features: Ceiling Fan(s), Closet, Flooring - Hardwood
- Level: First
Primary bathroom
- Features: Yes
Bathroom 1
- Features: Bathroom - Full
- Level: First
Bathroom 2
- Features: Bathroom - Full
- Level: Second
Kitchen
- Features: Flooring - Hardwood, Dining Area, Countertops - Stone/Granite/Solid, Cable Hookup, Open Floorplan, Recessed Lighting, Remodeled, Stainless Steel Appliances, Pot Filler Faucet, Wine Chiller, Gas Stove, Peninsula
- Level: First
Living room
- Features: Flooring - Hardwood, Cable Hookup, High Speed Internet Hookup, Open Floorplan, Recessed Lighting, Remodeled
- Level: First
Heating
- Central, Baseboard, Natural Gas
Cooling
- Window Unit(s)
Appliances
- Laundry: Gas Dryer Hookup, Exterior Access, Washer Hookup, In Basement
Features
- High Speed Internet
- Flooring: Wood, Hardwood
- Windows: Screens
- Basement: Full,Bulkhead,Sump Pump,Concrete,Unfinished
- Number of fireplaces: 1
Interior area
- Total structure area: 1,625
- Total interior livable area: 1,625 sqft
Property
Parking
- Total spaces: 2
- Parking features: Detached, Garage Door Opener, Storage, Workshop in Garage, Paved Drive, Off Street, Paved
- Garage spaces: 1
- Has uncovered spaces: Yes
Features
- Patio & porch: Patio
- Exterior features: Rain Gutters, Professional Landscaping, Sprinkler System, Garden
- Fencing: Fenced
Lot
- Size: 5,000 sqft
Details
- Parcel number: W:20 P:06136 S:000,1428888
- Zoning: R1
Construction
Type & style
- Home type: SingleFamily
- Architectural style: Bungalow
- Property subtype: Single Family Residence
Materials
- Frame, Brick
- Foundation: Concrete Perimeter
- Roof: Shingle
Condition
- Year built: 1928
Utilities & green energy
- Electric: 60 Amps/Less, 100 Amp Service
- Sewer: Public Sewer
- Water: Public
- Utilities for property: for Gas Range, for Gas Oven, for Gas Dryer, Washer Hookup
Community & neighborhood
Community
- Community features: Public Transportation, Shopping, Tennis Court(s), Park, Walk/Jog Trails, Golf, Medical Facility, Laundromat, Bike Path, House of Worship, Private School, Public School, T-Station, Sidewalks
Location
- Region: West Roxbury
Other
Other facts
- Road surface type: Paved
Price history
| Date | Event | Price |
|---|---|---|
| 12/19/2023 | Sold | $715,000+2.1%$440/sqft |
Source: MLS PIN #73178508 Report a problem | ||
| 11/20/2023 | Price change | $699,999-6.5%$431/sqft |
Source: MLS PIN #73178508 Report a problem | ||
| 11/8/2023 | Listed for sale | $748,800+87.2%$461/sqft |
Source: MLS PIN #73178508 Report a problem | ||
| 4/28/2015 | Listing removed | $1,600$1/sqft |
Source: TRACY JOHNSON Report a problem | ||
| 4/25/2015 | Listed for rent | $1,600$1/sqft |
Source: centrerealtygroup Report a problem | ||
Public tax history
| Year | Property taxes | Tax assessment |
|---|---|---|
| 2025 | $9,037 +6.5% | $780,400 +0.2% |
| 2024 | $8,487 +7.6% | $778,600 +6% |
| 2023 | $7,886 +8.6% | $734,300 +10% |
Find assessor info on the county website
Neighborhood: West Roxbury
Nearby schools
GreatSchools rating
- 5/10Lyndon K-8 SchoolGrades: PK-8Distance: 0.7 mi
- 7/10Mozart Elementary SchoolGrades: PK-6Distance: 0.9 mi
Schools provided by the listing agent
- Elementary: Kilmer
Source: MLS PIN. This data may not be complete. We recommend contacting the local school district to confirm school assignments for this home.
Get a cash offer in 3 minutes
Find out how much your home could sell for in as little as 3 minutes with a no-obligation cash offer.
Estimated market value
$847,900
Get a cash offer in 3 minutes
Find out how much your home could sell for in as little as 3 minutes with a no-obligation cash offer.
Estimated market value
$847,900



