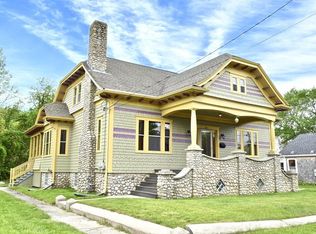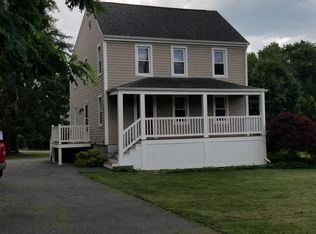This oversized stone front raised ranch features 3 beds, 2 baths, and a XL fireplaced lower level with built in bar & walk out to patio. Spacious eat-in kitchen with ceramic tile, stainless steel appliances & plenty of counter space. The living room with Cathedral ceilings opens up to a beautiful dining area. French doors leading to deck overlooking almost a half acre of private yard with lush trees and meticulous landscaping. Enjoy all the views from the deck, lower level patio and the fire pit area, perfect for entertaining while admiring the fall foliage. The possibilities are endless! Jack & Jill bathroom on main floor with marble and double vanity. Gleaming hardwood floors and plenty of natural light flowing through the newer windows. New roof & vinyl siding (2018), heating (2019). Pride of ownership can be seen throughout! Great location! Close to shopping, restaurants and all major routes. Make this your home before someone else does!
This property is off market, which means it's not currently listed for sale or rent on Zillow. This may be different from what's available on other websites or public sources.

