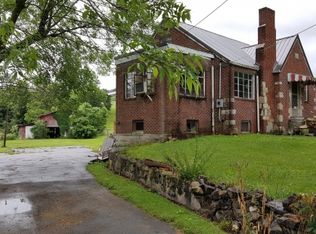Sold for $329,000
$329,000
120 Ruritan Rd, Fall Branch, TN 37656
2beds
1,500sqft
Single Family Residence, Residential
Built in 2025
0.8 Acres Lot
$336,700 Zestimate®
$219/sqft
$2,046 Estimated rent
Home value
$336,700
$283,000 - $404,000
$2,046/mo
Zestimate® history
Loading...
Owner options
Explore your selling options
What's special
Discover Your Dream Home! 🏡
2 bedrooms, and an office with large closet- Could be 3 bedrooms.
Step into luxury with this stunning new construction home that perfectly blends modern elegance with serene countryside charm. Featuring 2 bedrooms and 2 bathrooms, this residence is designed for both comfort and style.
As you enter, be captivated by the large open floor plan, perfect for entertaining or spending quality time with loved ones. The home boasts exquisite luxury vinyl flooring that complements the elegant finishes throughout. Imagine hosting gatherings or simply enjoying a quiet evening in your inviting space.
Step outside to your private deck, where you can soak in the breathtaking countryside views while being surrounded by distant mountains. The level backyard offers endless possibilities for outdoor activities, gardening, or simply relaxing in the peaceful surroundings.
Located just moments away from Fall Branch Elementary, this home is ideal for families, with the delightful sounds of children playing adding to the community's charm.
Don't miss the chance to make this lovely retreat your own! Experience the perfect blend of luxury and tranquility in your new home. ✨ R# 1527
Zillow last checked: 8 hours ago
Listing updated: April 27, 2025 at 06:06am
Listed by:
Cindy Edwards 423-677-6677,
REMAX Checkmate, Inc. Realtors
Bought with:
Rachel Lyons, 329083
Century 21 Legacy Fort Henry
Source: TVRMLS,MLS#: 9977320
Facts & features
Interior
Bedrooms & bathrooms
- Bedrooms: 2
- Bathrooms: 2
- Full bathrooms: 2
Heating
- Electric, Heat Pump
Cooling
- Heat Pump
Appliances
- Included: Dishwasher, Electric Range, Refrigerator
- Laundry: Electric Dryer Hookup, Washer Hookup
Features
- Granite Counters, Kitchen Island, Open Floorplan, Walk-In Closet(s)
- Flooring: Luxury Vinyl
- Windows: Double Pane Windows
- Basement: Crawl Space
Interior area
- Total structure area: 1,500
- Total interior livable area: 1,500 sqft
Property
Parking
- Total spaces: 2
- Parking features: Driveway, Attached, Concrete
- Attached garage spaces: 2
- Has uncovered spaces: Yes
Features
- Levels: One
- Stories: 1
- Patio & porch: Back, Deck
Lot
- Size: 0.80 Acres
- Dimensions: 175.03 x 154.85
- Topography: Level
Details
- Parcel number: 009p B 007.01
- Zoning: R1
Construction
Type & style
- Home type: SingleFamily
- Architectural style: Ranch
- Property subtype: Single Family Residence, Residential
Materials
- Frame, Vinyl Siding
- Foundation: Block
- Roof: Composition
Condition
- Above Average
- New construction: No
- Year built: 2025
Details
- Warranty included: Yes
Utilities & green energy
- Sewer: Septic Tank
- Water: Public
Community & neighborhood
Location
- Region: Fall Branch
- Subdivision: Not In Subdivision
Other
Other facts
- Listing terms: Cash,Conventional,FHA,VA Loan
Price history
| Date | Event | Price |
|---|---|---|
| 4/25/2025 | Sold | $329,000-0.9%$219/sqft |
Source: TVRMLS #9977320 Report a problem | ||
| 4/7/2025 | Pending sale | $332,000$221/sqft |
Source: TVRMLS #9977320 Report a problem | ||
| 4/4/2025 | Price change | $332,000-5.1%$221/sqft |
Source: TVRMLS #9977320 Report a problem | ||
| 4/2/2025 | Listed for sale | $349,900$233/sqft |
Source: TVRMLS #9977320 Report a problem | ||
| 3/21/2025 | Pending sale | $349,900$233/sqft |
Source: TVRMLS #9977320 Report a problem | ||
Public tax history
Tax history is unavailable.
Neighborhood: 37656
Nearby schools
GreatSchools rating
- 5/10Fall Branch Elementary SchoolGrades: K-8Distance: 0.1 mi
- 6/10Daniel Boone High SchoolGrades: 9-12Distance: 6.8 mi
- 2/10Washington County Adult High SchoolGrades: 9-12Distance: 13.7 mi
Schools provided by the listing agent
- Elementary: Fall Branch
- Middle: Fall Branch
- High: Daniel Boone
Source: TVRMLS. This data may not be complete. We recommend contacting the local school district to confirm school assignments for this home.
Get pre-qualified for a loan
At Zillow Home Loans, we can pre-qualify you in as little as 5 minutes with no impact to your credit score.An equal housing lender. NMLS #10287.
