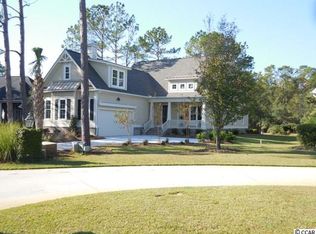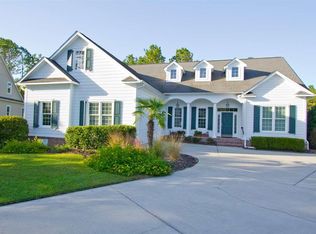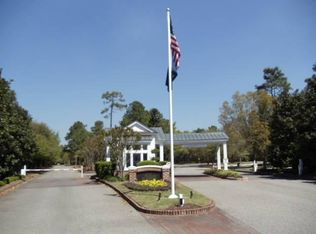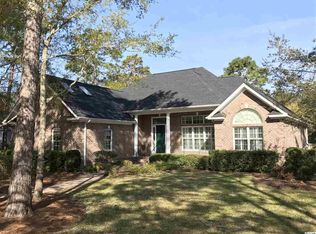Sold for $1,085,000
$1,085,000
120 Running Oak Ct., Pawleys Island, SC 29585
4beds
3,187sqft
Single Family Residence
Built in 2016
0.37 Acres Lot
$1,264,000 Zestimate®
$340/sqft
$4,068 Estimated rent
Home value
$1,264,000
$1.19M - $1.35M
$4,068/mo
Zestimate® history
Loading...
Owner options
Explore your selling options
What's special
We know you have been looking for something a little different; something that is a cut above the rest; a home that has well-planned details and a floorplan that will accommodate a lifetime. And, FINALLY, it’s available in The Reserve. This home was constructed of leading-edge materials for great curb appeal and low maintenance with concrete fiber siding and cedar shake-style accents. The convivial design of the main level invites easy entertaining with the great room nicely appointed with a coffered ceiling and stacked stone fireplace with an electric insert that is flanked by handsome built-ins. The living space comfortably flows into a sizeable screened porch overlooking a pond and nature preserve area. A stacking glass wall system allows the porch and great room to combine to create massive comfortable living space. The kitchen is well-equipped with a stainless-steel appliance package featuring an induction range, a center island with seating for 4, and a casual dining area with a lighted tray ceiling; both are enhanced by striking fixtures. The primary bedroom suite is nothing short of splendid; the bedroom itself has a lighted tray ceiling and a sitting room overlooking the pond that could easily serve as an office, exercise room, or reading nook. The primary bath has a doorless entry walk-in tiled shower, soaking tub, water closet, and an out-of-this-world dressing room style walk-in closet that has been upfitted for space and storage optimization. The second level is as smartly finished and planned as the ground floor. Here you’ll find a second living room that opens onto a sunset porch overlooking the back grounds and pond; this is a perfect space for guests (or teenagers!). There are 3 bedrooms on this level and 2 of the chicest guest baths you’ve ever seen! From the pond-front location to the sprawling floorplan to the whole-house stereo system and special air filtration system added to the HVAC, 120 Running Oak is loaded with unexpected and delightful features. One of the most notable things about this home is the tremendous amount of storage. On the ground floor, there is a Carolina basement off of the garage that could easily be converted to a workshop and a large walk-in closet that is prime storage for small kitchen appliances, serving pieces, and an overflow pantry. On the second level, there are two walk-in attic storage areas and under-eave storage tucked throughout. And, if the home isn’t enough it's located in The Reserve, a gated private golf course and Waterway community with access to one of our area's finest beach resorts, Litchfield by the Sea. Inside the gates of the community, you’ll find the Harbor Club Marina and Pool and an extraordinary Greg Norman Golf Course; both have voluntary memberships. So whether you are seeking simple relaxation, an active lifestyle of water sports and golf, or the resort offerings of the beach, you’ve found your way home to lowcountry living!
Zillow last checked: 8 hours ago
Listing updated: May 04, 2023 at 11:20am
Listed by:
The Mariah Johnson Group MainLine:843-237-9824,
CB Sea Coast Advantage PI,
Win Register 704-651-5683,
The Litchfield Company Real Estate
Bought with:
EdgeOfBeach Team
Edge Of The Beach Realty
Source: CCAR,MLS#: 2304468
Facts & features
Interior
Bedrooms & bathrooms
- Bedrooms: 4
- Bathrooms: 4
- Full bathrooms: 3
- 1/2 bathrooms: 1
Primary bedroom
- Features: Tray Ceiling(s), Ceiling Fan(s), Linen Closet, Main Level Master, Walk-In Closet(s)
- Level: First
Primary bedroom
- Dimensions: 13'6x18
Bedroom 1
- Level: Second
Bedroom 1
- Dimensions: 13'6x14
Bedroom 2
- Level: Second
Bedroom 2
- Dimensions: 11x13
Bedroom 3
- Level: Second
Bedroom 3
- Dimensions: 12x21
Primary bathroom
- Features: Dual Sinks, Garden Tub/Roman Tub, Separate Shower
Dining room
- Features: Tray Ceiling(s)
Dining room
- Dimensions: 11x13'4
Family room
- Features: Fireplace
Great room
- Dimensions: 18x22
Kitchen
- Features: Breakfast Bar, Kitchen Exhaust Fan, Kitchen Island, Pantry, Stainless Steel Appliances, Solid Surface Counters
Living room
- Dimensions: 17'6x14
Other
- Features: Bedroom on Main Level, Entrance Foyer, Library, Other
Heating
- Central, Electric
Cooling
- Central Air
Appliances
- Included: Dishwasher, Disposal, Microwave, Range, Refrigerator, Range Hood, Dryer, Washer
- Laundry: Washer Hookup
Features
- Fireplace, Other, Window Treatments, Breakfast Bar, Bedroom on Main Level, Entrance Foyer, Kitchen Island, Stainless Steel Appliances, Solid Surface Counters
- Flooring: Carpet, Tile, Wood
- Has fireplace: Yes
Interior area
- Total structure area: 4,325
- Total interior livable area: 3,187 sqft
Property
Parking
- Total spaces: 4
- Parking features: Attached, Two Car Garage, Garage
- Attached garage spaces: 2
Features
- Levels: Two
- Stories: 2
- Patio & porch: Rear Porch, Front Porch, Patio
- Exterior features: Sprinkler/Irrigation, Other, Porch, Patio
- Has view: Yes
- View description: Lake
- Has water view: Yes
- Water view: Lake
- Waterfront features: Pond
Lot
- Size: 0.37 Acres
- Dimensions: 51 x 173 x 130 x 167
- Features: Near Golf Course, Lake Front, Outside City Limits, Pond on Lot
Details
- Additional parcels included: ,
- Parcel number: 040195O0900000
- Zoning: RES PUD
- Special conditions: None
Construction
Type & style
- Home type: SingleFamily
- Architectural style: Traditional
- Property subtype: Single Family Residence
Materials
- Brick
- Foundation: Slab
Condition
- Resale
- Year built: 2016
Utilities & green energy
- Water: Public
- Utilities for property: Cable Available, Electricity Available, Other, Phone Available, Sewer Available, Underground Utilities, Water Available
Community & neighborhood
Security
- Security features: Security System, Gated Community, Smoke Detector(s), Security Service
Community
- Community features: Beach, Clubhouse, Golf Carts OK, Gated, Other, Private Beach, Recreation Area, Tennis Court(s), Golf, Long Term Rental Allowed
Location
- Region: Pawleys Island
- Subdivision: The Reserve
HOA & financial
HOA
- Has HOA: Yes
- HOA fee: $268 monthly
- Amenities included: Beach Rights, Clubhouse, Gated, Owner Allowed Golf Cart, Other, Private Membership, Pet Restrictions, Security, Tennis Court(s)
- Services included: Association Management, Common Areas, Cable TV, Internet, Legal/Accounting, Recreation Facilities, Security
Other
Other facts
- Listing terms: Cash,Conventional
Price history
| Date | Event | Price |
|---|---|---|
| 5/4/2023 | Sold | $1,085,000$340/sqft |
Source: | ||
| 3/12/2023 | Pending sale | $1,085,000$340/sqft |
Source: | ||
| 3/9/2023 | Listed for sale | $1,085,000+56.8%$340/sqft |
Source: | ||
| 8/4/2020 | Sold | $692,000-2.4%$217/sqft |
Source: | ||
| 6/24/2020 | Pending sale | $709,000$222/sqft |
Source: The Litchfield Company RE #2011607 Report a problem | ||
Public tax history
| Year | Property taxes | Tax assessment |
|---|---|---|
| 2024 | $5,109 +61.1% | $40,140 +61.5% |
| 2023 | $3,171 +11.5% | $24,860 |
| 2022 | $2,844 +3.4% | $24,860 0% |
Find assessor info on the county website
Neighborhood: Litchfield Beach
Nearby schools
GreatSchools rating
- 8/10Waccamaw Intermediate SchoolGrades: 4-6Distance: 1.4 mi
- 10/10Waccamaw Middle SchoolGrades: 7-8Distance: 1.5 mi
- 8/10Waccamaw High SchoolGrades: 9-12Distance: 3.5 mi
Schools provided by the listing agent
- Elementary: Waccamaw Elementary School
- Middle: Waccamaw Middle School
- High: Waccamaw High School
Source: CCAR. This data may not be complete. We recommend contacting the local school district to confirm school assignments for this home.
Get pre-qualified for a loan
At Zillow Home Loans, we can pre-qualify you in as little as 5 minutes with no impact to your credit score.An equal housing lender. NMLS #10287.
Sell for more on Zillow
Get a Zillow Showcase℠ listing at no additional cost and you could sell for .
$1,264,000
2% more+$25,280
With Zillow Showcase(estimated)$1,289,280



