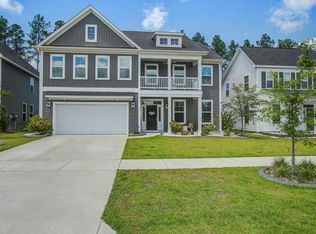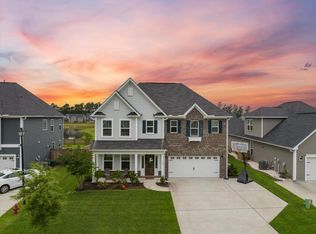This gorgeous Pritchard is a two-story home that includes 4 bedrooms and 3.5 bathrooms. Just off the entryway is a living room that can be converted to another bedroom, home office or formal dining room. An eating area down the hall flows into the kitchen and family room. The master bedroom joins to a large walk-in closet and a full bathroom. Two spare bedrooms share a second full bathroom, and on the second floor a fourth bedroom has its own bathroom and loft area.
This property is off market, which means it's not currently listed for sale or rent on Zillow. This may be different from what's available on other websites or public sources.

