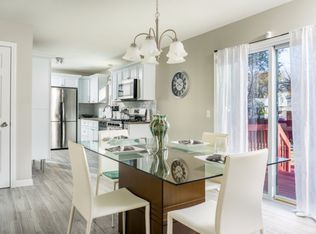120 ROSEWELL ST SPRINGFIELD MA IS WHERE YOU WILL FIND THIS WELL CARED NEWER 7 ROOM** 3 BEDROOM** 1 BATHROOM CALIFORNIA STYLE BATH HAVING ACCESS FROM MASTER BEDROOM PLUS MAIN HALL WITH SKYLITE AND AN EXTRA VANITY IN MASTER BEDROOM!! THIS RANCH IS IN A CONVENIENT COMMUTER LOCATION!!! ROOMS ARE PAINTED WITH GORGEOUS EARTH TONES*** LARGE LIVING ROOM WITH GLEAMING HARDWOOD FLOOR **OPEN CONCEPT KITCHEN WITH AN ISLAND**DINNING AREA** SLIDERS TO DECK, CERAMIC FLOORS **, NEWER ROOF** FENCED IN PRIVATE YARD WITH SHED. ALSO FEATURES 2 FINISHED ROOMS IN BASEMENT AND A SEMI FINISHED BASEMENT** HOME ALARM ** CARPET***GREAT STARTER HOME OR DOWN SIZING ON A ONE LEVEL LIVING***MUST SEE!!! SCHEDULE AN APPOINTMENT TODAY!!!
This property is off market, which means it's not currently listed for sale or rent on Zillow. This may be different from what's available on other websites or public sources.
