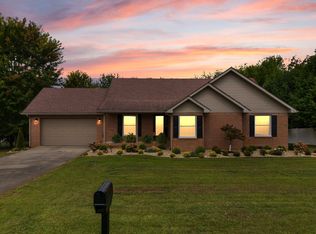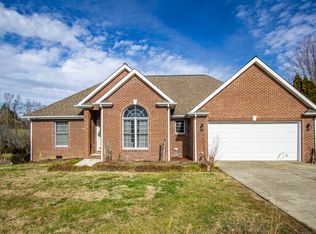Sold for $350,000
$350,000
120 Rookwood Dr, Corbin, KY 40701
3beds
1,900sqft
Single Family Residence
Built in 2004
0.45 Acres Lot
$354,900 Zestimate®
$184/sqft
$1,892 Estimated rent
Home value
$354,900
Estimated sales range
Not available
$1,892/mo
Zestimate® history
Loading...
Owner options
Explore your selling options
What's special
This beautifully crafted custom brick home is nestled at the end of a quiet cul-de-sac in the desirable Rookwood Subdivision. Boasting 3 spacious bedrooms and 2 bathrooms, this home features top-of-the-line finishes and thoughtful details throughout. Kitchen has custom 42-inch cabinetry, granite countertops, and ample space for meal prep. Rich hardwood floors throughout the home, with tiled bathroom floors for added luxury. Expansive vaulted ceilings in the living room create a grand, open feel. Master Suite Tray ceilings and large windows offer a serene retreat. Newer roof installed within the last 3 years for peace of mind. Outdoor Oasis enjoy the heated pool, large deck, and covered porch area 40x12 - perfect for entertaining or relaxing. Ample storage space under the deck, plus a tool shed area under the house 9x16 ideal for a workshop or additional storage. This home combines style, comfort, and functionality in a prime location. Also 2 new large champion windows in front w/ transferable warranty per seller. Don't miss the opportunity to make this your dream home!
Zillow last checked: 8 hours ago
Listing updated: August 29, 2025 at 10:22pm
Listed by:
Chris McHargue 606-304-0691,
Huddleston Real Estate
Bought with:
Brandy Noe, 273005
Revolution Realty, LLC
Source: Imagine MLS,MLS#: 25000280
Facts & features
Interior
Bedrooms & bathrooms
- Bedrooms: 3
- Bathrooms: 2
- Full bathrooms: 2
Primary bedroom
- Level: First
Bedroom 1
- Level: First
Bedroom 2
- Level: First
Bathroom 1
- Description: Full Bath
- Level: First
Bathroom 2
- Description: Full Bath
- Level: First
Dining room
- Level: First
Dining room
- Level: First
Foyer
- Level: First
Foyer
- Level: First
Living room
- Level: First
Living room
- Level: First
Utility room
- Level: First
Heating
- Heat Pump
Cooling
- Electric
Appliances
- Included: Dishwasher, Microwave, Refrigerator, Range
Features
- Flooring: Hardwood
- Has basement: No
Interior area
- Total structure area: 1,900
- Total interior livable area: 1,900 sqft
- Finished area above ground: 1,900
- Finished area below ground: 0
Property
Parking
- Parking features: Garage
- Has garage: Yes
Features
- Levels: One
- Patio & porch: Deck, Porch
- Has private pool: Yes
- Pool features: Above Ground
- Has view: Yes
- View description: Neighborhood
Lot
- Size: 0.45 Acres
Details
- Parcel number: 0110000017.05
Construction
Type & style
- Home type: SingleFamily
- Architectural style: Ranch
- Property subtype: Single Family Residence
Materials
- Brick Veneer
- Foundation: Block
Condition
- New construction: No
- Year built: 2004
Utilities & green energy
- Sewer: Septic Tank
- Water: Public
Community & neighborhood
Location
- Region: Corbin
- Subdivision: Rookwood
Price history
| Date | Event | Price |
|---|---|---|
| 5/9/2025 | Sold | $350,000+0%$184/sqft |
Source: | ||
| 3/24/2025 | Pending sale | $349,900$184/sqft |
Source: | ||
| 2/18/2025 | Contingent | $349,900$184/sqft |
Source: | ||
| 1/18/2025 | Price change | $349,900-2.5%$184/sqft |
Source: | ||
| 1/6/2025 | Listed for sale | $359,000+111.2%$189/sqft |
Source: | ||
Public tax history
| Year | Property taxes | Tax assessment |
|---|---|---|
| 2023 | $1,863 +1.7% | $170,000 |
| 2022 | $1,832 | $170,000 |
| 2021 | $1,832 -0.6% | $170,000 |
Find assessor info on the county website
Neighborhood: 40701
Nearby schools
GreatSchools rating
- NALynn Camp High SchoolGrades: PK-12Distance: 0.6 mi
- 5/10Knox Central High SchoolGrades: 9-12Distance: 13.1 mi
Schools provided by the listing agent
- Elementary: Central Elementary
- Middle: Corbin
- High: Corbin High School
Source: Imagine MLS. This data may not be complete. We recommend contacting the local school district to confirm school assignments for this home.
Get pre-qualified for a loan
At Zillow Home Loans, we can pre-qualify you in as little as 5 minutes with no impact to your credit score.An equal housing lender. NMLS #10287.

