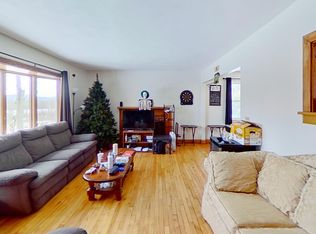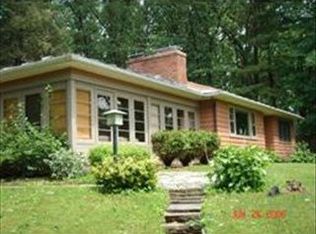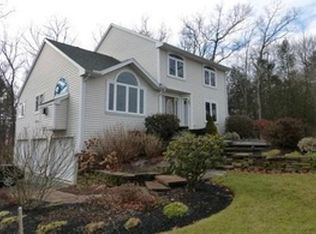Sold for $610,000
$610,000
120 Rocky Hill Rd, Hadley, MA 01035
3beds
1,904sqft
Single Family Residence
Built in 1999
1 Acres Lot
$623,800 Zestimate®
$320/sqft
$3,737 Estimated rent
Home value
$623,800
$530,000 - $736,000
$3,737/mo
Zestimate® history
Loading...
Owner options
Explore your selling options
What's special
Pool is open and ready for the season!Enjoy the seasonal views to the south from this beautifully maintained custom built Colonial home.It features 3 bed 2 full baths,an office or bonus room,and a convenient 2nd floor laundry room.Nestled on 1 acre and sporting a beautiful and efficient floor plan.Amenities include Hickory Kitchen cabinets with granite counters,oak flooring,spa like 2nd floor bathroom with jacuzzi tub,private back yard with a large deck in ground 36x18 Pool with a top of the line heater.Separate pool house includes a studio with half bath and enclosed porch.Relax in the Hot Tub under the stars during the winter months or whenever the mood strikes.A hop skip and a jump to Rt 9, shopping,Umass and major highway.Move right in and don't miss out on this rare opportunity!
Zillow last checked: 8 hours ago
Listing updated: July 04, 2025 at 09:28am
Listed by:
Mark A. Osborn 413-530-2792,
Pioneer Valley Realty Group 413-530-2792,
Carl Cyr 413-561-5008
Bought with:
Agnies Madro Pettengill
Cohn & Company
Source: MLS PIN,MLS#: 73366616
Facts & features
Interior
Bedrooms & bathrooms
- Bedrooms: 3
- Bathrooms: 3
- Full bathrooms: 2
- 1/2 bathrooms: 1
Primary bedroom
- Features: Flooring - Wall to Wall Carpet
- Level: Second
Bedroom 2
- Features: Flooring - Wall to Wall Carpet
- Level: Second
Bedroom 3
- Features: Flooring - Wall to Wall Carpet
- Level: Second
Bathroom 1
- Features: Flooring - Stone/Ceramic Tile
- Level: Second
Bathroom 2
- Features: Flooring - Stone/Ceramic Tile
- Level: First
Dining room
- Features: Flooring - Hardwood
- Level: First
Kitchen
- Features: Flooring - Hardwood
- Level: First
Living room
- Features: Flooring - Hardwood
- Level: First
Office
- Features: Flooring - Hardwood
- Level: First
Heating
- Baseboard, Oil
Cooling
- None
Appliances
- Included: Water Heater, Range, Dishwasher, Refrigerator
- Laundry: Flooring - Stone/Ceramic Tile, Second Floor, Electric Dryer Hookup
Features
- Home Office
- Flooring: Wood, Tile, Carpet, Flooring - Hardwood
- Basement: Full,Bulkhead
- Number of fireplaces: 1
Interior area
- Total structure area: 1,904
- Total interior livable area: 1,904 sqft
- Finished area above ground: 1,904
Property
Parking
- Total spaces: 7
- Parking features: Detached, Paved Drive, Off Street
- Garage spaces: 1
- Uncovered spaces: 6
Features
- Patio & porch: Deck
- Exterior features: Deck, Pool - Inground Heated, Hot Tub/Spa, Professional Landscaping
- Has private pool: Yes
- Pool features: Pool - Inground Heated
- Has spa: Yes
- Spa features: Private
Lot
- Size: 1.00 Acres
- Features: Gentle Sloping
Details
- Parcel number: M:0010C B:0032 L:0000,3462438
- Zoning: AR
Construction
Type & style
- Home type: SingleFamily
- Architectural style: Colonial
- Property subtype: Single Family Residence
Materials
- Frame
- Foundation: Concrete Perimeter
- Roof: Shingle
Condition
- Year built: 1999
Utilities & green energy
- Electric: 200+ Amp Service
- Sewer: Private Sewer
- Water: Public
- Utilities for property: for Gas Range, for Electric Dryer
Community & neighborhood
Community
- Community features: Public Transportation, Shopping
Location
- Region: Hadley
Other
Other facts
- Road surface type: Paved
Price history
| Date | Event | Price |
|---|---|---|
| 7/2/2025 | Sold | $610,000-4.2%$320/sqft |
Source: MLS PIN #73366616 Report a problem | ||
| 5/14/2025 | Price change | $637,000-1.8%$335/sqft |
Source: MLS PIN #73366616 Report a problem | ||
| 4/30/2025 | Listed for sale | $649,000+70.8%$341/sqft |
Source: MLS PIN #73366616 Report a problem | ||
| 4/22/2012 | Listing removed | $379,900$200/sqft |
Source: Visual Tour #71325411 Report a problem | ||
| 4/17/2012 | Listed for sale | $379,900-0.2%$200/sqft |
Source: Visual Tour #71325411 Report a problem | ||
Public tax history
| Year | Property taxes | Tax assessment |
|---|---|---|
| 2025 | $5,050 +3.9% | $434,200 +1.7% |
| 2024 | $4,861 +3.7% | $426,800 +5% |
| 2023 | $4,689 +6.4% | $406,300 +12.2% |
Find assessor info on the county website
Neighborhood: 01035
Nearby schools
GreatSchools rating
- 8/10Hadley Elementary SchoolGrades: PK-6Distance: 1.7 mi
- 6/10Hopkins AcademyGrades: 7-12Distance: 2.4 mi

Get pre-qualified for a loan
At Zillow Home Loans, we can pre-qualify you in as little as 5 minutes with no impact to your credit score.An equal housing lender. NMLS #10287.


