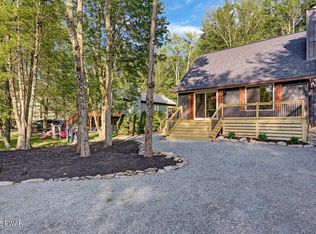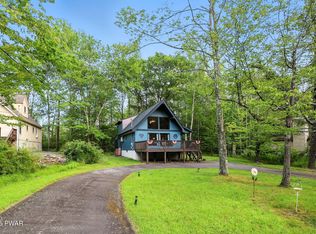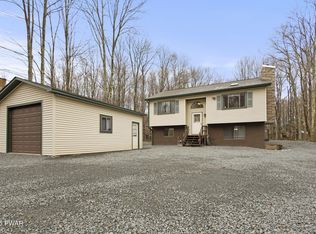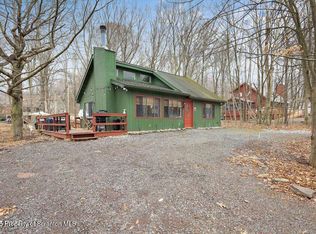Sold for $602,500
$602,500
120 Rockway Rd, Lake Ariel, PA 18436
5beds
3,558sqft
Single Family Residence
Built in 2022
0.37 Acres Lot
$615,800 Zestimate®
$169/sqft
$4,416 Estimated rent
Home value
$615,800
$517,000 - $733,000
$4,416/mo
Zestimate® history
Loading...
Owner options
Explore your selling options
What's special
Welcome to this Exquisite, Fully Furnished Chalet Home in The Hideout, a premier four-season, amenity-filled community in the Northern Poconos! This incredible property is truly better than new - every detail has been thoughtfully designed with today's modern style in mind. Built in 2022, this stunning home offers 5 bedrooms, 4.5 bathrooms, a one-car built-in garage, and nearly 3,500 sq. ft. of bright, open living space perfect for entertaining and year-round living.Step inside to the showstopper great room with soaring cathedral ceilings, a floor-to-ceiling stone propane fireplace, and beautiful light-toned hardwood floors that enhance the home's airy and welcoming atmosphere. The sun-filled dining area is open to the great room, and the great room and kitchen flow together, featuring a massive island, stainless steel appliances, and plenty of space for gathering with family and friends. From the great room, step right out onto the large front deck--the perfect spot for morning coffee, outdoor dining, or simply soaking in the surroundings.You'll love the convenience of two primary bedroom suites, each featuring beautifully tiled bathrooms and elegant finishes. The open loft overlooks the entire great room and makes the perfect spot to work from home, relax, or play--complete with its own full bath just steps away.The expansive finished lower level offers endless possibilities with a huge recreation room, a second stone propane fireplace, a dedicated office area, a 5th bedroom, and a full bathroom--making it a perfect retreat for guests, extended family, or anyone needing extra privacy and work-from-home space.Additional highlights include central forced-air heating with an owned propane tank (so you can shop for the best rates), central A/C, three beautifully finished levels, modern lighting throughout, and the built-in garage providing secure parking and extra storage.Best of all, this home comes fully furnished, so you can move right in!
Zillow last checked: 8 hours ago
Listing updated: October 27, 2025 at 09:29am
Listed by:
Heather L Meagher 570-698-7299,
RE/MAX Best,
Maureen Prigge 347-821-0255,
RE/MAX Best
Bought with:
David Kovaleski, RS297471
RE/MAX Best
Marie Kovaleski, RS317210
RE/MAX Best
Source: PWAR,MLS#: PW253207
Facts & features
Interior
Bedrooms & bathrooms
- Bedrooms: 5
- Bathrooms: 5
- Full bathrooms: 4
- 1/2 bathrooms: 1
Primary bedroom
- Area: 169.54
- Dimensions: 14 x 12.11
Bedroom 2
- Area: 120.84
- Dimensions: 10.6 x 11.4
Bedroom 3
- Area: 156.65
- Dimensions: 11.11 x 14.1
Bedroom 4
- Area: 179.34
- Dimensions: 14.7 x 12.2
Bedroom 5
- Area: 204.45
- Dimensions: 14.1 x 14.5
Bathroom 1
- Area: 49.47
- Dimensions: 9.7 x 5.1
Bathroom 2
- Area: 49.5
- Dimensions: 9 x 5.5
Bathroom 3
- Area: 53.53
- Dimensions: 8.11 x 6.6
Bathroom 4
- Area: 62.15
- Dimensions: 11.3 x 5.5
Dining room
- Area: 189.97
- Dimensions: 15.7 x 12.1
Family room
- Area: 706.92
- Dimensions: 25.8 x 27.4
Kitchen
- Area: 241.65
- Dimensions: 16.11 x 15
Laundry
- Area: 24.05
- Dimensions: 3.7 x 6.5
Living room
- Area: 526.08
- Dimensions: 19.2 x 27.4
Other
- Description: Pantry
- Area: 28.81
- Dimensions: 4.3 x 6.7
Other
- Description: Sitting Room
- Area: 194.04
- Dimensions: 12.6 x 15.4
Heating
- Forced Air, Propane
Cooling
- Ceiling Fan(s), Central Air
Appliances
- Included: Dishwasher, Washer, Microwave, Refrigerator, Electric Range, Electric Oven, Dryer
- Laundry: Laundry Room
Features
- Cathedral Ceiling(s), Open Floorplan, Kitchen Island, High Ceilings
- Flooring: Carpet, Tile, Hardwood
- Basement: None
- Number of fireplaces: 2
- Fireplace features: Living Room, Stone, Recreation Room, Propane
Interior area
- Total structure area: 3,558
- Total interior livable area: 3,558 sqft
- Finished area above ground: 3,558
- Finished area below ground: 0
Property
Parking
- Total spaces: 1
- Parking features: Driveway, Unpaved, Garage
- Garage spaces: 1
- Has uncovered spaces: Yes
Features
- Levels: Two
- Stories: 2
- Patio & porch: Deck
- Pool features: Community, Association
- Has view: Yes
- View description: Trees/Woods
- Body of water: Roamingwood Lake
Lot
- Size: 0.37 Acres
- Dimensions: 80 x 120
- Features: Level, Wooded
Details
- Parcel number: 12000410065
- Zoning: Residential
- Other equipment: Fuel Tank(s)
Construction
Type & style
- Home type: SingleFamily
- Architectural style: Chalet
- Property subtype: Single Family Residence
Materials
- Vinyl Siding
- Roof: Asphalt
Condition
- New construction: No
- Year built: 2022
Utilities & green energy
- Electric: 200+ Amp Service
- Sewer: Public Sewer
- Water: Public
- Utilities for property: Cable Connected, Water Connected, Sewer Connected, Propane, Electricity Connected
Community & neighborhood
Security
- Security features: 24 Hour Security, Gated Community
Community
- Community features: Clubhouse, Tennis Court(s), Restaurant, Pool, Playground, Park, Lake, Gated, Golf, Fitness Center, Fishing
Location
- Region: Lake Ariel
- Subdivision: The Hideout
HOA & financial
HOA
- Has HOA: Yes
- HOA fee: $2,160 annually
- Amenities included: Barbecue, Trail(s), Water, Trash, RV Parking, Tennis Court(s), Teen Center, Stream Year Round, Ski Accessible, Security, RV/Boat Storage, Powered Boats Allowed, Recreation Room, Recreation Facilities, Pond Year Round, Pool, Picnic Area, Playground, Maintenance Structure, Park, Outdoor Ice Skating, Meeting Room, Marina, Golf Course, Jogging Path, Game Room, Gated, Fitness Center, Dog Park, Dry Dock, Clubhouse, Billiard Room, Beach Rights, Beach Access, Basketball Court
- Services included: Trash
- Second HOA fee: $2,070 one time
Other
Other facts
- Listing terms: Cash,VA Loan,FHA,Conventional
- Road surface type: Paved
Price history
| Date | Event | Price |
|---|---|---|
| 10/27/2025 | Sold | $602,500+0.4%$169/sqft |
Source: | ||
| 10/7/2025 | Pending sale | $599,900$169/sqft |
Source: | ||
| 9/24/2025 | Listed for sale | $599,900+20.2%$169/sqft |
Source: | ||
| 11/2/2022 | Sold | $499,000$140/sqft |
Source: | ||
| 3/21/2022 | Pending sale | $499,000$140/sqft |
Source: | ||
Public tax history
Tax history is unavailable.
Neighborhood: 18436
Nearby schools
GreatSchools rating
- 6/10Evergreen El SchoolGrades: PK-5Distance: 4.3 mi
- 6/10Western Wayne Middle SchoolGrades: 6-8Distance: 4.2 mi
- 6/10Western Wayne High SchoolGrades: 9-12Distance: 4.2 mi
Get pre-qualified for a loan
At Zillow Home Loans, we can pre-qualify you in as little as 5 minutes with no impact to your credit score.An equal housing lender. NMLS #10287.
Sell for more on Zillow
Get a Zillow Showcase℠ listing at no additional cost and you could sell for .
$615,800
2% more+$12,316
With Zillow Showcase(estimated)$628,116



