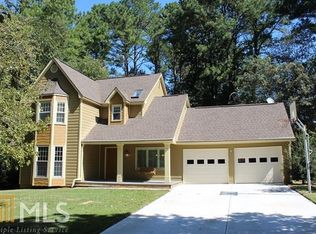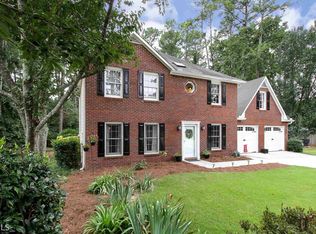A beautiful Ranch in the well-established Peachtree City neighborhood of Rockspray is move-in-ready and waiting for You. Noticeable is the front patio which can easily accommodate outside furniture for the times you need to relax, push the pause button and enjoy the sounds of nature while overlooking a park-like front yard. As you walk in, you will be welcomed by an expansive great room that flows into the dining room and the kitchen. The kitchen is spacious and has a bay window eating nook. When you walk outside from the dining room onto the back patio you will be greeted by nature, serenity and tall hardwood trees. At the end of a little garden trail, you will find a useful storage building. On the main level, a short passage off the great room leads and connects you to 3 bedrooms and a bathroom. Two of the bedrooms are front-facing and equipped with modern ceiling fans and good-sized closets. The main bedroom faces the rear and the large window gives you a view of your park-like back yard. Off the main bedroom, you walk into a large en suite bathroom that has a separate shower, large bath, double vanity, and good sized walk-in closet. Upstairs is a 4th large bonus room with ample closet/packing space. It could also be a great space for an entertainment area. The sprawling open floor plan, rustic beams, upgraded lighting & fixtures, faucets, painted brick fireplace, make this home feel welcoming and warm. Access to over 90 miles of multi-purpose pathways is easy. No need to purchase a golf cart, as this home is already equipped with a 4 seater golf cart for you. There is a Home Owners Association, a Clubhouse, and a tennis community.
This property is off market, which means it's not currently listed for sale or rent on Zillow. This may be different from what's available on other websites or public sources.

