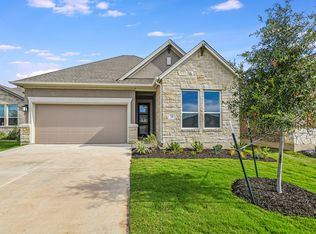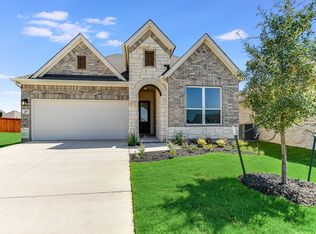Closed
Price Unknown
120 Rocking R Ct, Georgetown, TX 78633
4beds
2,288sqft
Single Family Residence
Built in 2022
7,013.16 Square Feet Lot
$412,200 Zestimate®
$--/sqft
$2,393 Estimated rent
Home value
$412,200
$383,000 - $445,000
$2,393/mo
Zestimate® history
Loading...
Owner options
Explore your selling options
What's special
This stunning single-story home, nestled on a prime cul-de-sac lot, offers exquisite craftsmanship and modern elegance at every turn. Admire the timeless charm of the classic brick exterior and manicured landscaping as you approach. Step inside to discover an interior designed for both comfort and style, featuring high ceilings, neutral walls, and luxurious vinyl plank flooring that creates a sense of effortless sophistication. The home office, adorned with glass french doors, provides a tranquil space for work or study. Entertain guests in the spacious living room, complete with motorized blinds for added convenience, and seamlessly connected to the chef's kitchen. The kitchen boasts a center island, breakfast bar, and luxurious quartz countertops, complemented by stylish tile backsplash and ample cabinetry equipped with modern conveniences such as lazy susan and soft-close drawers. High-end stainless-steel appliances, including a gas cooktop and built-in oven with air fry setting, elevate the culinary experience. Adjacent to the kitchen is the inviting dining area, illuminated by a modern chandelier, perfect for enjoying meals with family and friends. Retreat to the large primary bedroom, featuring motorized blinds, a vaulted ceiling, and a walk-in closet, offering a serene escape. Indulge in the spa-like en-suite bath, boasting a dual vanity and an oversized frameless walk-in shower. Discover comfort and privacy in the secondary bedrooms, including two guest beds and a guest suite with a private bath, providing ample space for family and visitors alike. Notable features of this home include auto lights in the primary closet and garage, a water softener, whole house water filter, and Wifi switches for added convenience. Outside, the landscaped backyard with a covered patio provides the perfect setting for outdoor entertainment. A community pool, fitness center, pickleball courts, and playground are set to open later this year. Schedule a showing today!
Zillow last checked: 8 hours ago
Listing updated: October 08, 2024 at 02:11pm
Listed by:
Manuel Arce 512-241-1300,
Compass RE Texas, LLC
Bought with:
NON-MEMBER AGENT
Non Member Office
Source: Central Texas MLS,MLS#: 544309 Originating MLS: Williamson County Association of REALTORS
Originating MLS: Williamson County Association of REALTORS
Facts & features
Interior
Bedrooms & bathrooms
- Bedrooms: 4
- Bathrooms: 3
- Full bathrooms: 3
Primary bedroom
- Level: Main
Bedroom
- Level: Main
Bedroom
- Level: Main
Bedroom
- Level: Main
Primary bathroom
- Level: Main
Bathroom
- Level: Main
Bathroom
- Level: Main
Dining room
- Level: Main
Kitchen
- Level: Main
Living room
- Level: Main
Office
- Level: Main
Heating
- Central
Cooling
- Central Air
Appliances
- Included: Dishwasher, Gas Cooktop, Disposal, Oven, Some Gas Appliances, Built-In Oven, Cooktop, Microwave
- Laundry: Inside, Main Level, Laundry Room
Features
- All Bedrooms Down, Ceiling Fan(s), Chandelier, Double Vanity, Entrance Foyer, High Ceilings, Home Office, Primary Downstairs, Multiple Living Areas, Main Level Primary, Recessed Lighting, Split Bedrooms, See Remarks, Shower Only, Separate Shower, Vaulted Ceiling(s), Walk-In Closet(s), Breakfast Bar, Custom Cabinets, Eat-in Kitchen, Kitchen Island
- Flooring: Carpet, Tile, Vinyl
- Attic: Other,See Remarks
- Has fireplace: No
- Fireplace features: None
Interior area
- Total interior livable area: 2,288 sqft
Property
Parking
- Total spaces: 2
- Parking features: Attached, Garage
- Attached garage spaces: 2
Features
- Levels: One
- Stories: 1
- Patio & porch: Covered, Patio
- Exterior features: Covered Patio, Private Yard
- Pool features: Community, In Ground
- Fencing: Back Yard
- Has view: Yes
- View description: None
- Body of water: None
Lot
- Size: 7,013 sqft
Details
- Parcel number: R616894
Construction
Type & style
- Home type: SingleFamily
- Architectural style: Traditional
- Property subtype: Single Family Residence
Materials
- Brick, HardiPlank Type
- Foundation: Slab
- Roof: Composition,Shingle
Condition
- Resale
- Year built: 2022
Utilities & green energy
- Sewer: Public Sewer
- Water: Public
- Utilities for property: Cable Available, Electricity Available, Natural Gas Available, High Speed Internet Available
Community & neighborhood
Security
- Security features: Smoke Detector(s)
Community
- Community features: Other, Sport Court(s), See Remarks, Community Pool
Location
- Region: Georgetown
- Subdivision: Berry Crk Hlnds Ph 1b
HOA & financial
HOA
- Has HOA: Yes
- HOA fee: $150 quarterly
- Association name: Berry Creek Highlands HOA
Other
Other facts
- Listing agreement: Exclusive Right To Sell
- Listing terms: Cash,Conventional,FHA,Other,See Remarks,Texas Vet,VA Loan
- Road surface type: Paved
Price history
| Date | Event | Price |
|---|---|---|
| 9/3/2024 | Sold | -- |
Source: | ||
| 8/15/2024 | Contingent | $450,000$197/sqft |
Source: | ||
| 7/3/2024 | Price change | $450,000-5.3%$197/sqft |
Source: | ||
| 5/17/2024 | Listed for sale | $475,000$208/sqft |
Source: | ||
Public tax history
Tax history is unavailable.
Neighborhood: 78633
Nearby schools
GreatSchools rating
- 5/10Jarrell Elementary SchoolGrades: PK-5Distance: 7.9 mi
- 4/10Jarrell Middle SchoolGrades: 6-8Distance: 8.5 mi
- 4/10Jarrell High SchoolGrades: 9-12Distance: 7.2 mi
Schools provided by the listing agent
- Elementary: Igo Elementary
- Middle: Jarrell Middle School
- High: Jarrell High School
- District: Jarrell ISD
Source: Central Texas MLS. This data may not be complete. We recommend contacting the local school district to confirm school assignments for this home.
Get a cash offer in 3 minutes
Find out how much your home could sell for in as little as 3 minutes with a no-obligation cash offer.
Estimated market value
$412,200
Get a cash offer in 3 minutes
Find out how much your home could sell for in as little as 3 minutes with a no-obligation cash offer.
Estimated market value
$412,200

