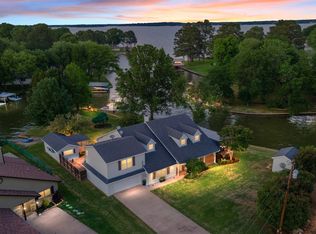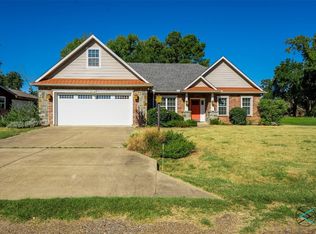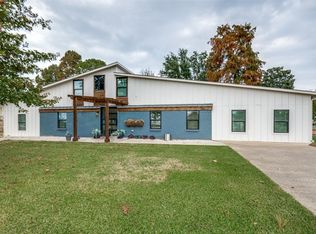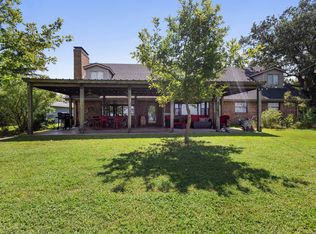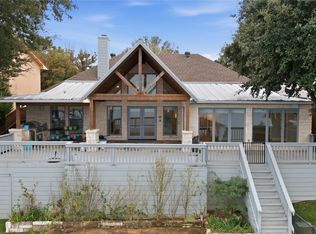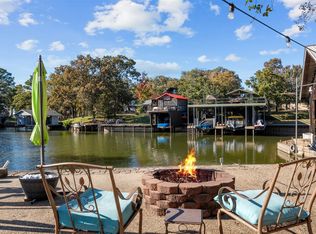Waterfront three-level residence on Cedar Creek Lake featuring 175 feet of shoreline and open water views. The interior offers an open-concept kitchen, dining, and living area with vaulted ceilings and a chef’s kitchen equipped with double ovens. The floor plan includes five bedrooms and four bathrooms, with a primary suite located on the first level. Additional interior spaces include a flexible loft area, an art studio, and a workshop. The exterior grounds feature multiple entertainment areas, a firepit, and a landscaped paved courtyard. Parking includes a four-car garage and covered parking spaces. Many of the furnishings to remain with accepted offer.
For sale
$850,000
120 Rocking Chair Ranch Rd, Trinidad, TX 75163
4beds
2,986sqft
Est.:
Single Family Residence
Built in 1985
0.31 Acres Lot
$808,200 Zestimate®
$285/sqft
$4/mo HOA
What's special
Flexible loft areaLandscaped paved courtyardFour-car garageFive bedroomsFour bathroomsWaterfront three-level residenceVaulted ceilings
- 23 days |
- 573 |
- 13 |
Zillow last checked: 8 hours ago
Listing updated: January 24, 2026 at 07:10pm
Listed by:
Lisa Rhodes 0646049 903-910-3400,
KW-Cedar Creek Lake Properties 903-910-3400
Source: NTREIS,MLS#: 21160151
Tour with a local agent
Facts & features
Interior
Bedrooms & bathrooms
- Bedrooms: 4
- Bathrooms: 4
- Full bathrooms: 3
- 1/2 bathrooms: 1
Primary bedroom
- Features: Built-in Features, Closet Cabinetry, Ceiling Fan(s), Dual Sinks, En Suite Bathroom, Linen Closet, Sitting Area in Primary, Walk-In Closet(s)
- Level: First
- Dimensions: 20 x 20
Primary bedroom
- Features: Ceiling Fan(s), Sitting Area in Primary
- Level: Second
- Dimensions: 20 x 10
Bedroom
- Features: Closet Cabinetry, Ceiling Fan(s), Split Bedrooms
- Level: Second
- Dimensions: 12 x 10
Bedroom
- Features: Closet Cabinetry, Ceiling Fan(s), Split Bedrooms
- Level: Second
- Dimensions: 12 x 12
Bonus room
- Features: Ceiling Fan(s)
- Level: Third
- Dimensions: 20 x 16
Half bath
- Features: Granite Counters
- Level: First
- Dimensions: 8 x 10
Kitchen
- Features: Breakfast Bar, Built-in Features, Eat-in Kitchen, Granite Counters, Kitchen Island, Pantry, Pot Filler
- Level: First
- Dimensions: 24 x 17
Laundry
- Features: Built-in Features, Closet, Utility Sink
- Level: First
- Dimensions: 8 x 10
Living room
- Features: Built-in Features, Ceiling Fan(s), Fireplace
- Level: First
- Dimensions: 40 x 24
Heating
- Central, Electric
Cooling
- Attic Fan, Central Air, Ceiling Fan(s), Electric
Appliances
- Included: Convection Oven, Double Oven, Dishwasher, Electric Oven, Electric Range, Electric Water Heater, Microwave, Refrigerator, Wine Cooler
Features
- Dry Bar, Decorative/Designer Lighting Fixtures, Eat-in Kitchen, Granite Counters, High Speed Internet, In-Law Floorplan, Kitchen Island, Loft, Multiple Master Suites, Multiple Staircases, Open Floorplan, Pantry, Vaulted Ceiling(s), Wired for Data, Natural Woodwork, Walk-In Closet(s)
- Flooring: Carpet, Combination, Concrete, Slate, Tile, Wood
- Has basement: No
- Number of fireplaces: 1
- Fireplace features: Electric, Living Room, Ventless
Interior area
- Total interior livable area: 2,986 sqft
Video & virtual tour
Property
Parking
- Total spaces: 4
- Parking features: Carport, Garage Faces Front, Gravel, Storage, Workshop in Garage
- Garage spaces: 2
- Carport spaces: 2
- Covered spaces: 4
- Has uncovered spaces: Yes
Features
- Levels: Three Or More
- Stories: 3
- Patio & porch: Balcony, Covered, Deck
- Exterior features: Awning(s), Balcony, Boat Slip, Deck, Dock, Fire Pit, Storage, Uncovered Courtyard
- Pool features: None
- Fencing: Wrought Iron
- On waterfront: Yes
- Waterfront features: Boat Dock/Slip, Canal Access, Lake Front, Waterfront
- Body of water: Cedar Creek
Lot
- Size: 0.31 Acres
- Dimensions: 107 x 79 x 198 x 119
- Features: Landscaped, Subdivision, Sprinkler System, Few Trees, Waterfront, Retaining Wall
Details
- Additional structures: Boat House, Other, Storage, Workshop
- Parcel number: 32400000477060
Construction
Type & style
- Home type: SingleFamily
- Architectural style: A-Frame,Other,Detached
- Property subtype: Single Family Residence
- Attached to another structure: Yes
Materials
- Concrete, Stone Veneer
- Foundation: Slab
- Roof: Metal
Condition
- Year built: 1985
Utilities & green energy
- Sewer: Septic Tank
- Utilities for property: Electricity Connected, Municipal Utilities, Septic Available, Water Available
Community & HOA
Community
- Subdivision: Key Ranch Estates #1
HOA
- Has HOA: Yes
- Services included: Maintenance Grounds
- HOA fee: $50 annually
- HOA name: Key Ranch Property Association
- HOA phone: 903-778-4194
Location
- Region: Trinidad
Financial & listing details
- Price per square foot: $285/sqft
- Tax assessed value: $727,001
- Annual tax amount: $5,644
- Date on market: 1/24/2026
- Cumulative days on market: 24 days
- Exclusions: A few of the antique tables and Sideboard family heirlooms
- Electric utility on property: Yes
- Road surface type: Gravel
Estimated market value
$808,200
$768,000 - $849,000
$4,326/mo
Price history
Price history
| Date | Event | Price |
|---|---|---|
| 1/24/2026 | Listed for sale | $850,000+9.7%$285/sqft |
Source: NTREIS #21160151 Report a problem | ||
| 9/15/2025 | Listing removed | $775,000$260/sqft |
Source: NTREIS #20877627 Report a problem | ||
| 7/11/2025 | Price change | $775,000-8.8%$260/sqft |
Source: NTREIS #20877627 Report a problem | ||
| 3/27/2025 | Listed for sale | $850,000-2.2%$285/sqft |
Source: NTREIS #20877627 Report a problem | ||
| 3/12/2025 | Listing removed | $869,000$291/sqft |
Source: NTREIS #20675866 Report a problem | ||
Public tax history
Public tax history
| Year | Property taxes | Tax assessment |
|---|---|---|
| 2025 | $1,787 +3% | $448,183 +10% |
| 2024 | $1,735 -33.6% | $407,567 +10% |
| 2023 | $2,614 -20.7% | $370,644 -43.7% |
Find assessor info on the county website
BuyAbility℠ payment
Est. payment
$4,706/mo
Principal & interest
$3923
Property taxes
$779
HOA Fees
$4
Climate risks
Neighborhood: 75163
Nearby schools
GreatSchools rating
- 7/10Tool Elementary SchoolGrades: PK-5Distance: 6 mi
- 4/10Malakoff Middle SchoolGrades: 6-8Distance: 6.2 mi
- 4/10Malakoff High SchoolGrades: 9-12Distance: 4.6 mi
Schools provided by the listing agent
- Elementary: Tool
- Middle: Malakoff
- High: Malakoff
- District: Malakoff ISD
Source: NTREIS. This data may not be complete. We recommend contacting the local school district to confirm school assignments for this home.
- Loading
- Loading
