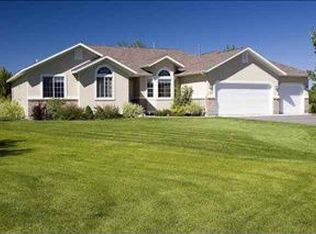Well sought after neighborhood unique to Bozeman due to proximity to MSU, hospital, downtown and trails with extensive open space and exclusive neighborhood pond with beach. Home is on a cul-de-sac on parklike landscaped almost 1/2 acre. Recently remodeled with engineered hardwood in the main living area, new plumbing and lighting fixtures throughout, new bookcases, pergola, kitchen cabinets, granite countertops, removed drop ceiling, undercabinet lighting. The yard has amazing landscaping with mature trees on a drip system and u/g sprinklers, fenced in garden area with irrigation well. There are multiple outdoor living locations with front covered porch, back deck and patio with pergola. Master-suite in it's own wing is a retreat with a vauted ceiling, Bridger views, walk-in closet, jetted tub, shower and vanity. This home is a cozy, tranquil haven away from the hustle n bustle, yet close for quick access. 2020-07-28
This property is off market, which means it's not currently listed for sale or rent on Zillow. This may be different from what's available on other websites or public sources.

