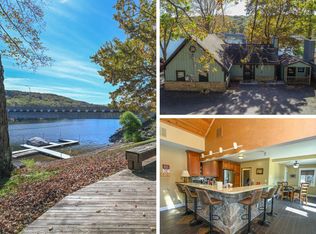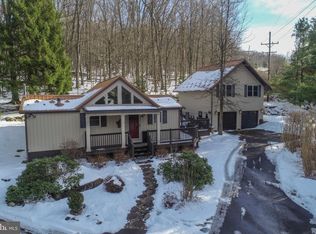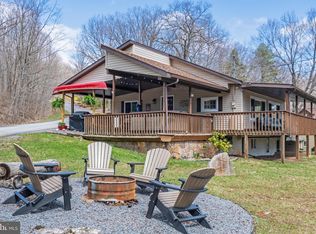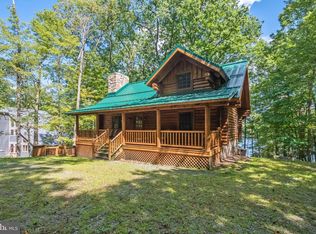Exceptional year-round lake views with a boat slip. NO HOA. In 2024, this house was gutted and completely remodeled. Real Redwood and Cedar exterior, better than new, inside and out. This ideal location is in the middle of everything Deep Creek Lake has to offer. Your boat dock is just a short stroll away and/or you can load up your family and friends for a quick golf cart ride to the lake. A true four seasons storybook cottage that was completely renovated and is better than new. This property offers a uniquely level yard, rear deck with hot tub and an oversized detached garage with a recreational area for entertaining guests or having family movie nights in front of the fireplace. This location is ideal, less than five minutes to restaurants, entertainment, and the Wisp Ski Resort.
For sale
$919,000
120 Rock Lodge Rd, McHenry, MD 21541
3beds
1,269sqft
Est.:
Single Family Residence
Built in 1984
10,018 Square Feet Lot
$864,100 Zestimate®
$724/sqft
$-- HOA
What's special
Boat slipLevel yardOversized detached garageExceptional year-round lake views
- 145 days |
- 382 |
- 6 |
Zillow last checked: 8 hours ago
Listing updated: September 20, 2025 at 07:40am
Listed by:
Andrew Orr 240-321-2005,
The KW Collective 301-259-1119
Source: Bright MLS,MLS#: MDGA2010442
Tour with a local agent
Facts & features
Interior
Bedrooms & bathrooms
- Bedrooms: 3
- Bathrooms: 2
- Full bathrooms: 2
- Main level bathrooms: 1
- Main level bedrooms: 1
Rooms
- Room types: Living Room, Dining Room, Bedroom 2, Bedroom 3, Kitchen, Bedroom 1, Laundry, Bathroom 1, Bathroom 2
Bedroom 1
- Level: Main
Bedroom 2
- Level: Upper
Bedroom 3
- Level: Upper
Bathroom 1
- Level: Main
Bathroom 2
- Level: Upper
Dining room
- Level: Main
Kitchen
- Level: Main
- Area: 64 Square Feet
- Dimensions: 8 x 8
Laundry
- Level: Main
Living room
- Level: Main
Heating
- Central, Electric
Cooling
- Central Air, Electric
Appliances
- Included: Microwave, Dishwasher, Dryer, Ice Maker, Oven, Oven/Range - Electric, Refrigerator, Cooktop, Washer, Water Heater, Electric Water Heater
- Laundry: Dryer In Unit, Main Level, Washer In Unit, Laundry Room
Features
- Has basement: No
- Number of fireplaces: 1
- Fireplace features: Wood Burning
Interior area
- Total structure area: 1,269
- Total interior livable area: 1,269 sqft
- Finished area above ground: 1,269
- Finished area below ground: 0
Property
Parking
- Total spaces: 10
- Parking features: Oversized, Garage Faces Side, Gravel, Detached, Driveway
- Garage spaces: 2
- Uncovered spaces: 8
Accessibility
- Accessibility features: None
Features
- Levels: Two
- Stories: 2
- Patio & porch: Deck
- Exterior features: Barbecue, Lighting, Other, Balcony
- Pool features: None
- Spa features: Hot Tub
- Has view: Yes
- View description: Lake
- Has water view: Yes
- Water view: Lake
- Waterfront features: Lake, Boat - Powered, Canoe/Kayak, Fishing Allowed, Personal Watercraft (PWC), Private Access, Swimming Allowed
- Body of water: Deep Creek Lake
Lot
- Size: 10,018 Square Feet
- Features: Backs - Open Common Area, Cleared, Rear Yard
Details
- Additional structures: Above Grade, Below Grade
- Parcel number: 1218039540
- Zoning: R
- Special conditions: Standard
Construction
Type & style
- Home type: SingleFamily
- Architectural style: Cottage
- Property subtype: Single Family Residence
Materials
- Frame
- Foundation: Block, Crawl Space
Condition
- Excellent
- New construction: No
- Year built: 1984
- Major remodel year: 2024
Utilities & green energy
- Sewer: Public Sewer
- Water: Private
Community & HOA
Community
- Subdivision: Stone Tavern
HOA
- Has HOA: No
- Services included: Pier/Dock Maintenance
Location
- Region: Mchenry
Financial & listing details
- Price per square foot: $724/sqft
- Tax assessed value: $261,767
- Annual tax amount: $3,057
- Date on market: 9/18/2025
- Listing agreement: Exclusive Right To Sell
- Ownership: Fee Simple
Estimated market value
$864,100
$821,000 - $907,000
$1,861/mo
Price history
Price history
| Date | Event | Price |
|---|---|---|
| 9/18/2025 | Listed for sale | $919,000$724/sqft |
Source: | ||
| 9/1/2025 | Listing removed | $919,000$724/sqft |
Source: | ||
| 7/8/2025 | Price change | $919,000-2.5%$724/sqft |
Source: | ||
| 1/20/2025 | Listed for sale | $942,900$743/sqft |
Source: | ||
| 12/17/2024 | Listing removed | $942,900$743/sqft |
Source: | ||
Public tax history
Public tax history
| Year | Property taxes | Tax assessment |
|---|---|---|
| 2025 | $3,728 +21.9% | $315,433 +20.5% |
| 2024 | $3,057 +25.8% | $261,767 +25.8% |
| 2023 | $2,431 +1.9% | $208,100 +1.9% |
Find assessor info on the county website
BuyAbility℠ payment
Est. payment
$5,307/mo
Principal & interest
$4349
Property taxes
$636
Home insurance
$322
Climate risks
Neighborhood: 21541
Nearby schools
GreatSchools rating
- 9/10Accident Elementary SchoolGrades: PK-5Distance: 6.9 mi
- 8/10Northern Middle SchoolGrades: 6-8Distance: 9.5 mi
- 7/10Northern Garrett High SchoolGrades: 9-12Distance: 9.6 mi
Schools provided by the listing agent
- District: Garrett County Public Schools
Source: Bright MLS. This data may not be complete. We recommend contacting the local school district to confirm school assignments for this home.
- Loading
- Loading




