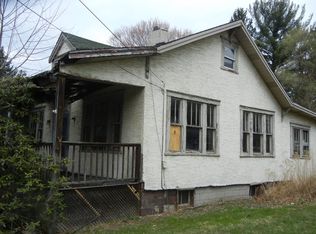Newly renovated house in convenient location! This house was completely redone from ground up! It features all the modern conveniences & more! The new kitchen boasts all wood cabinetry w/ soft close drawers, brushed bronze hardware, granite counters, undermounted double bowl sink, stainless appliances, built in wine rack and wine fridge, peninsula w/ breakfast bar overhang. Kitchen opens to dining area w/ new chandelier & french doors that lead to the rear deck. Main level flows w/ new wood flooring throughout. Two common areas on main level. First Flr powder room, large first flr laundry room. Upstairs has new plush carpeting, 3 beds and 2 full baths. Both baths redone w/ tiled shower surrounds and new vanities. Master has large walk in closet. House has a new furnace, a/c, windows, insulation throughout and is very energy efficient. New siding, new roof, new driveway, new electric & plumbing throughout. All new fixtures. Nice sized lot, large side yard. 1yr HW incl
This property is off market, which means it's not currently listed for sale or rent on Zillow. This may be different from what's available on other websites or public sources.

