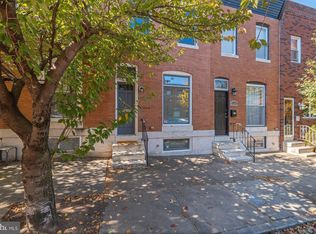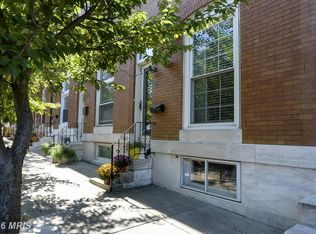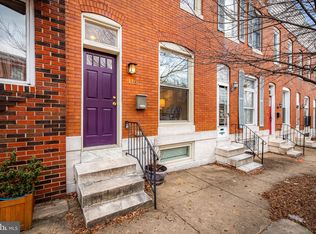Sold for $280,000
$280,000
120 Rochester Pl, Baltimore, MD 21224
3beds
1,521sqft
Townhouse
Built in 1906
-- sqft lot
$282,600 Zestimate®
$184/sqft
$2,136 Estimated rent
Home value
$282,600
Estimated sales range
Not available
$2,136/mo
Zestimate® history
Loading...
Owner options
Explore your selling options
What's special
This three-bedroom, two-bath rowhome in the sought-after Patterson Park neighborhood combines modern amenities with charming details just two blocks from the park. Renovated in 2016, the home features hardwood floors throughout and a freshly-painted neutral interior. The main level's open-concept design includes a living and dining room with crown molding, recessed lighting and a brick accent wall. The updated eat-in kitchen features stainless steel appliances, 42” cabinets, a tile backsplash, granite counters, and an island. Completing the main level is a full bathroom with a walk-in shower. Upstairs, the brick wall continues along the stairs, where a skylight illuminates the hallway. This level includes two bedrooms with walk-in closets and a balcony off the second bedroom. The full bathroom on this level features a wide vanity and a tiled walk-in shower with sliding glass doors. Downstairs, the lower level offers a third bedroom and an updated utility room with laundry, walk-out stairs, and extra storage. Outside, the fenced rear offers space for relaxing or entertaining, with a patio and garden areas. Prime location with a variety of dining, shopping, and entertainment options just around the corner. Some images have been virtually staged.
Zillow last checked: 8 hours ago
Listing updated: December 12, 2024 at 06:14am
Listed by:
Courtney Lowenthal 443-340-6630,
Northrop Realty,
Co-Listing Agent: Eric J Black 410-905-2997,
Northrop Realty
Bought with:
John Maranto, 620825
Cummings & Co. Realtors
Source: Bright MLS,MLS#: MDBA2144302
Facts & features
Interior
Bedrooms & bathrooms
- Bedrooms: 3
- Bathrooms: 2
- Full bathrooms: 2
- Main level bathrooms: 1
Basement
- Area: 574
Heating
- Central, Forced Air, Natural Gas
Cooling
- Central Air, Electric
Appliances
- Included: Microwave, Dishwasher, Disposal, Dryer, Exhaust Fan, Ice Maker, Oven/Range - Gas, Refrigerator, Stainless Steel Appliance(s), Washer, Water Dispenser, Water Heater, Gas Water Heater
- Laundry: In Basement, Has Laundry, Lower Level
Features
- Bathroom - Walk-In Shower, Ceiling Fan(s), Combination Dining/Living, Crown Molding, Dining Area, Open Floorplan, Eat-in Kitchen, Kitchen Island, Recessed Lighting, Upgraded Countertops, Walk-In Closet(s), Dry Wall
- Flooring: Ceramic Tile, Hardwood, Wood
- Windows: Double Pane Windows, Insulated Windows, Skylight(s), Transom, Vinyl Clad
- Basement: Connecting Stairway,Full,Heated,Improved,Interior Entry,Exterior Entry,Partially Finished,Concrete,Rear Entrance,Walk-Out Access,Windows
- Has fireplace: No
Interior area
- Total structure area: 1,722
- Total interior livable area: 1,521 sqft
- Finished area above ground: 1,148
- Finished area below ground: 373
Property
Parking
- Parking features: On Street
- Has uncovered spaces: Yes
Accessibility
- Accessibility features: None
Features
- Levels: Three
- Stories: 3
- Patio & porch: Patio
- Exterior features: Lighting, Rain Gutters, Balcony
- Pool features: None
- Fencing: Privacy,Back Yard,Wood
Lot
- Features: Rear Yard, Urban
Details
- Additional structures: Above Grade, Below Grade
- Parcel number: 0301141751 090
- Zoning: R-8
- Special conditions: Standard
Construction
Type & style
- Home type: Townhouse
- Architectural style: Traditional
- Property subtype: Townhouse
Materials
- Brick
- Foundation: Permanent
Condition
- Excellent
- New construction: No
- Year built: 1906
- Major remodel year: 2016
Utilities & green energy
- Sewer: Public Sewer
- Water: Public
Community & neighborhood
Location
- Region: Baltimore
- Subdivision: Patterson Park
- Municipality: Baltimore City
Other
Other facts
- Listing agreement: Exclusive Right To Sell
- Ownership: Fee Simple
Price history
| Date | Event | Price |
|---|---|---|
| 12/11/2024 | Sold | $280,000-6.7%$184/sqft |
Source: | ||
| 11/11/2024 | Pending sale | $300,000$197/sqft |
Source: | ||
| 11/7/2024 | Listed for sale | $300,000+19.5%$197/sqft |
Source: | ||
| 2/10/2021 | Sold | $251,000$165/sqft |
Source: Public Record Report a problem | ||
| 10/26/2020 | Sold | $251,000+0.4%$165/sqft |
Source: Agent Provided Report a problem | ||
Public tax history
| Year | Property taxes | Tax assessment |
|---|---|---|
| 2025 | -- | $240,200 |
| 2024 | $5,669 -3.7% | $240,200 -3.7% |
| 2023 | $5,888 +1.4% | $249,500 |
Find assessor info on the county website
Neighborhood: Patterson Park
Nearby schools
GreatSchools rating
- 4/10Highlandtown Elementary #215Grades: PK-8Distance: 0.2 mi
- 1/10National Academy FoundationGrades: 6-12Distance: 1.4 mi
- 5/10The Crossroads SchoolGrades: 6-8Distance: 1.4 mi
Schools provided by the listing agent
- District: Baltimore City Public Schools
Source: Bright MLS. This data may not be complete. We recommend contacting the local school district to confirm school assignments for this home.
Get a cash offer in 3 minutes
Find out how much your home could sell for in as little as 3 minutes with a no-obligation cash offer.
Estimated market value$282,600
Get a cash offer in 3 minutes
Find out how much your home could sell for in as little as 3 minutes with a no-obligation cash offer.
Estimated market value
$282,600


