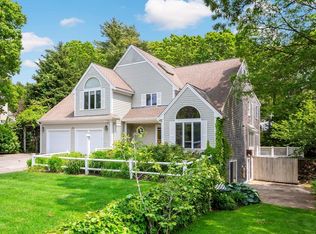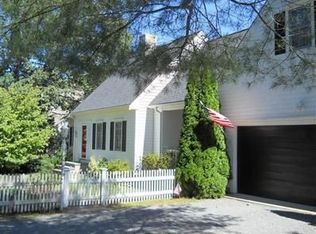Sold for $1,220,000 on 09/03/25
$1,220,000
120 Robbins Street, Osterville, MA 02655
3beds
3,226sqft
Single Family Residence
Built in 1989
0.33 Acres Lot
$1,240,500 Zestimate®
$378/sqft
$4,611 Estimated rent
Home value
$1,240,500
$1.13M - $1.35M
$4,611/mo
Zestimate® history
Loading...
Owner options
Explore your selling options
What's special
120 Robbins has great curb appeal but what is truly amazing is the interior and all the surprises it holds for the discerning buyer....not only do we have a wonderful open floor plan filled with sunshine we have doors that open to rooms you did not expect. The four season porch is a fabulous bonus which opens to beautiful landscaping and decks. There is a bonus room adjacent to the primary bedroom that makes for a perfect at home private office...and did we mention the third floor perfect for grandkids or just a playroom. You can stroll to the village or Dowses Beach from this in town location. Don't miss this exceptional offering in Osterville Village.
Zillow last checked: 8 hours ago
Listing updated: September 04, 2025 at 10:43am
Listed by:
W&W Boston/Cape Cod Connection Joan.Witter@Compass.com,
Compass Massachusetts, LLC
Bought with:
Jennifer A McCartin, 9519568
Sotheby's International Realty
Source: CCIMLS,MLS#: 22500662
Facts & features
Interior
Bedrooms & bathrooms
- Bedrooms: 3
- Bathrooms: 4
- Full bathrooms: 3
- 1/2 bathrooms: 1
Primary bedroom
- Description: Flooring: Carpet
- Features: Walk-In Closet(s), Recessed Lighting, Office/Sitting Area, Dressing Room, Built-in Features
- Level: Second
Bedroom 2
- Description: Flooring: Carpet
- Features: Bedroom 2, Closet
- Level: Second
Bedroom 3
- Description: Flooring: Carpet
- Features: Bedroom 3, Closet
- Level: Second
Primary bathroom
- Features: Private Full Bath
Dining room
- Description: Flooring: Wood
- Features: Dining Room
- Level: First
Kitchen
- Description: Flooring: Tile
- Features: Kitchen, Kitchen Island, Recessed Lighting
- Level: First
Living room
- Description: Fireplace(s): Gas,Flooring: Wood
- Features: Recessed Lighting, Living Room
Heating
- Hot Water
Cooling
- Has cooling: Yes
Appliances
- Included: Gas Water Heater
- Laundry: In Basement
Features
- Flooring: Hardwood, Carpet, Tile
- Basement: Partial,Interior Entry,Full
- Number of fireplaces: 1
- Fireplace features: Gas
Interior area
- Total structure area: 3,226
- Total interior livable area: 3,226 sqft
Property
Parking
- Total spaces: 2
- Parking features: Garage - Attached, Open
- Attached garage spaces: 2
- Has uncovered spaces: Yes
Features
- Stories: 2
- Patio & porch: Deck, Patio
- Exterior features: Outdoor Shower
Lot
- Size: 0.33 Acres
- Features: Conservation Area, School, Medical Facility, House of Worship, Near Golf Course, Shopping, Public Tennis, Marina, In Town Location, South of Route 28
Details
- Parcel number: 142120
- Zoning: RC
- Special conditions: None
Construction
Type & style
- Home type: SingleFamily
- Architectural style: Contemporary
- Property subtype: Single Family Residence
Materials
- Clapboard, Shingle Siding
- Foundation: Poured
- Roof: Asphalt
Condition
- Updated/Remodeled, Actual
- New construction: No
- Year built: 1989
- Major remodel year: 2002
Utilities & green energy
- Sewer: Septic Tank
Community & neighborhood
Location
- Region: Osterville
Other
Other facts
- Listing terms: Cash
- Road surface type: Paved
Price history
| Date | Event | Price |
|---|---|---|
| 9/3/2025 | Sold | $1,220,000-7.9%$378/sqft |
Source: | ||
| 8/8/2025 | Pending sale | $1,325,000$411/sqft |
Source: | ||
| 6/24/2025 | Price change | $1,325,000-5%$411/sqft |
Source: | ||
| 5/3/2025 | Price change | $1,395,000-2.8%$432/sqft |
Source: | ||
| 4/10/2025 | Price change | $1,435,000-4%$445/sqft |
Source: | ||
Public tax history
| Year | Property taxes | Tax assessment |
|---|---|---|
| 2025 | $8,022 +1.4% | $991,600 -2.1% |
| 2024 | $7,909 +11.6% | $1,012,700 +19.2% |
| 2023 | $7,088 +3% | $849,900 +19% |
Find assessor info on the county website
Neighborhood: Osterville
Nearby schools
GreatSchools rating
- 3/10Barnstable United Elementary SchoolGrades: 4-5Distance: 2 mi
- 4/10Barnstable High SchoolGrades: 8-12Distance: 3.3 mi
- 7/10West Villages Elementary SchoolGrades: K-3Distance: 2.2 mi
Schools provided by the listing agent
- District: Barnstable
Source: CCIMLS. This data may not be complete. We recommend contacting the local school district to confirm school assignments for this home.

Get pre-qualified for a loan
At Zillow Home Loans, we can pre-qualify you in as little as 5 minutes with no impact to your credit score.An equal housing lender. NMLS #10287.
Sell for more on Zillow
Get a free Zillow Showcase℠ listing and you could sell for .
$1,240,500
2% more+ $24,810
With Zillow Showcase(estimated)
$1,265,310
