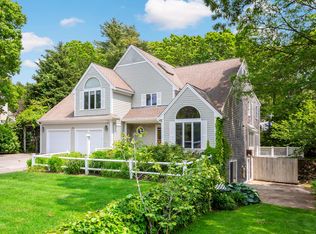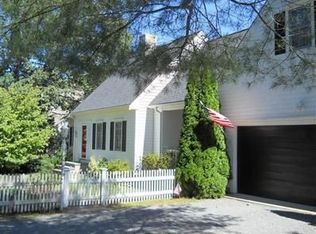Sold for $1,220,000 on 09/03/25
$1,220,000
120 Robbins St, Barnstable, MA 02630
3beds
2,976sqft
Single Family Residence
Built in 1989
0.33 Acres Lot
$-- Zestimate®
$410/sqft
$2,328 Estimated rent
Home value
Not available
Estimated sales range
Not available
$2,328/mo
Zestimate® history
Loading...
Owner options
Explore your selling options
What's special
120 Robbins has great curb appeal but what is truly amazing is the interior and all the surprises it holds for the discerning buyer....not only do we have a wonderful open floor plan filled with sunshine we have doors that open to rooms you did not expect. The four season porch is a fabulous bonus which opens to beautiful landscaping and decks. There is a bonus room adjacent to the primary bedroom that makes for a perfect at home private office...and did we mention the third floor perfect for grandkids or just a playroom. You can stroll to the village or Dowses Beach from this in town location. Don't miss this exceptional offering in Osterville Village.
Zillow last checked: 8 hours ago
Listing updated: September 04, 2025 at 10:46am
Listed by:
Witter & Witter Boston / Cape Cod Connection 508-776-6636,
Compass 617-206-3333,
Joan Witter 508-776-1971
Bought with:
Jennifer McCartin
Sotheby's International Realty
Source: MLS PIN,MLS#: 73337864
Facts & features
Interior
Bedrooms & bathrooms
- Bedrooms: 3
- Bathrooms: 4
- Full bathrooms: 3
- 1/2 bathrooms: 1
Primary bedroom
- Features: Bathroom - Full, Cathedral Ceiling(s), Walk-In Closet(s), Flooring - Wall to Wall Carpet, Recessed Lighting
- Level: Second
Bedroom 2
- Features: Closet, Flooring - Wall to Wall Carpet
- Level: Second
Bedroom 3
- Features: Closet, Flooring - Wall to Wall Carpet
- Level: Second
Dining room
- Features: Flooring - Hardwood
- Level: First
Kitchen
- Features: Flooring - Stone/Ceramic Tile, Kitchen Island, Open Floorplan
- Level: First
Living room
- Features: Flooring - Hardwood
- Level: First
Heating
- Baseboard
Cooling
- Window Unit(s), Ductless
Appliances
- Laundry: In Basement
Features
- Cathedral Ceiling(s), Den, Bonus Room
- Flooring: Wood, Tile, Carpet, Flooring - Hardwood
- Basement: Partially Finished,Walk-Out Access,Interior Entry
- Number of fireplaces: 1
- Fireplace features: Living Room
Interior area
- Total structure area: 2,976
- Total interior livable area: 2,976 sqft
- Finished area above ground: 2,976
- Finished area below ground: 250
Property
Parking
- Total spaces: 4
- Parking features: Attached
- Attached garage spaces: 2
- Uncovered spaces: 2
Features
- Patio & porch: Deck
- Exterior features: Deck, Sprinkler System, Outdoor Shower
- Waterfront features: Ocean, Beach Ownership(Public)
Lot
- Size: 0.33 Acres
- Features: Cleared
Details
- Parcel number: 2233759
- Zoning: 101
Construction
Type & style
- Home type: SingleFamily
- Architectural style: Contemporary
- Property subtype: Single Family Residence
Materials
- Frame
- Foundation: Concrete Perimeter
- Roof: Shingle
Condition
- Year built: 1989
Utilities & green energy
- Sewer: Private Sewer
- Water: Public
Community & neighborhood
Community
- Community features: Public Transportation, Shopping, Tennis Court(s), Park, Walk/Jog Trails, Golf, Medical Facility, Conservation Area, House of Worship, Marina
Location
- Region: Barnstable
Other
Other facts
- Road surface type: Paved
Price history
| Date | Event | Price |
|---|---|---|
| 9/3/2025 | Sold | $1,220,000-7.9%$410/sqft |
Source: MLS PIN #73337864 | ||
| 6/24/2025 | Price change | $1,325,000-5%$445/sqft |
Source: MLS PIN #73337864 | ||
| 5/3/2025 | Price change | $1,395,000-2.8%$469/sqft |
Source: MLS PIN #73337864 | ||
| 4/10/2025 | Price change | $1,435,000-4%$482/sqft |
Source: MLS PIN #73337864 | ||
| 2/25/2025 | Listed for sale | $1,495,000$502/sqft |
Source: MLS PIN #73337864 | ||
Public tax history
Tax history is unavailable.
Neighborhood: Osterville
Nearby schools
GreatSchools rating
- 3/10Barnstable United Elementary SchoolGrades: 4-5Distance: 2 mi
- 4/10Barnstable High SchoolGrades: 8-12Distance: 3.3 mi
- 7/10West Villages Elementary SchoolGrades: K-3Distance: 2.2 mi

Get pre-qualified for a loan
At Zillow Home Loans, we can pre-qualify you in as little as 5 minutes with no impact to your credit score.An equal housing lender. NMLS #10287.

