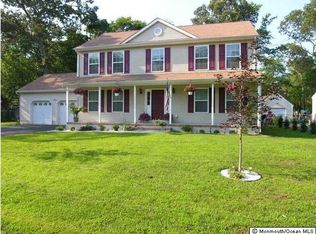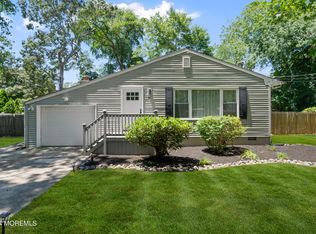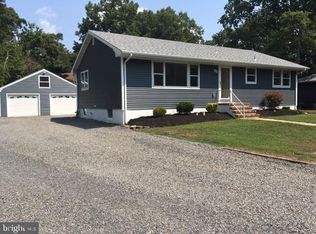Gorgeous Ranch Mint Condition, New Windows, Hardwood Floors, Carpet In The Bedrooms, Ceiling Fans, 2 Car Garage has an Office and has Heat and Air Condition, Very Large Back Yard, Extended Driveway, Landscaped, Very Neat and Updated, Front Porch, Large Back Deck with Trex Decking, Central Air,Baseboard Heating Through out the Entire home, Working Wood Burning Stove, Fenced in Back Yard
This property is off market, which means it's not currently listed for sale or rent on Zillow. This may be different from what's available on other websites or public sources.



