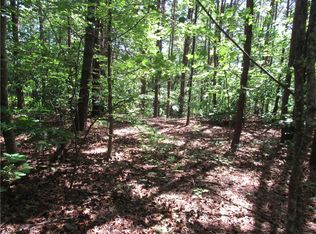Located in Cleveland, this beautiful home features mountain views and lots of privacy and space to call your own! The property is 3.78 acres in size and features gorgeous mountain views with lots of wooded areas. The home itself is just as stunning as the land it sits on! A living room with a fireplace, along with a formal dining room is the perfect spot to host your next dinner party. The spacious kitchen features lots of storage and counterspace, and has an adjacent breakfast room. The roomy master suite includes a walk-in closet, fireplace, and full bathroom with a garden tub and separate shower! Two more bedrooms and an additional full bathroom make this home ideal for your family or when you host guests. This amazing home won't last long in this location, so come and see why it should be your dream home today!!
This property is off market, which means it's not currently listed for sale or rent on Zillow. This may be different from what's available on other websites or public sources.
