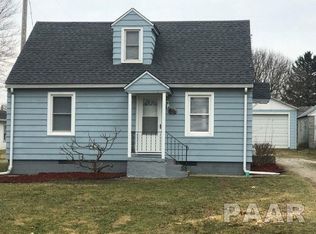Imaging sipping coffee while sitting in the three seasons room of this charming raised ranch home. The living room has great hardwood floors & the kitchen offers a cute built-in breakfast bar. The huge master bedroom offers cedar lined closets as do the other 2 bedrooms. The backyard has a traditional feel through it's established flowers & rhubarb plants, and even has an area to grow berries or grapes. The basement gives you plenty of storage space and has plumbing for a 2nd bathroom & 200amp electrical panel. For anyone with hobbies, the garage built in 2013 with sub-panel is oversized with an extra back room double doors leading to the mostly fenced yard. Big enough for a riding lawnmower and other equipment or toys. With so much to offer, this house won't last long! Schedule your private showing today.
This property is off market, which means it's not currently listed for sale or rent on Zillow. This may be different from what's available on other websites or public sources.
