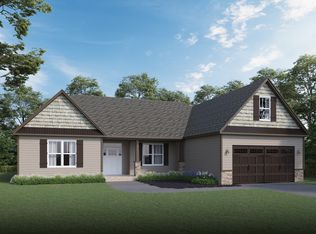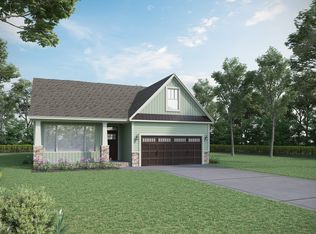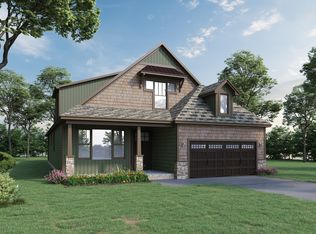$15,000 Buyer Incentive Offered with Recommended Lender. Final Opportunities in Reedy Lake. Southport Plan To Be Built - Options and Colors can be Customized. 4 Bedroom - 3 Bath, Approx 2814 Sq Ft. on a 0.70 Acre Home Site. Sodded Front Lawn w/ Irrigation System - Crawl Space Foundation - 12' x 12' Deck - 9 Ft. Ceilings on Main Level w/ 2-Story Family Room & Foyer - Pan Ceiling in Master Bedroom - Finished Flex Room - His/Hers Closets - Gas Log Fireplace - Luxury Vinyl Plank Flooring Throughout Main Living Areas & Laundry. Kitchen Features: 42" Shaker-Style Cabinetry w/ Knobs & Pulls, Upgraded Granite Countertops & Frigidaire Stainless Steel Appliance Package. Double Sinks, Garden Tub & Separate Ceramic Tile Shower w/ Frameless Glass Shower Door in Master Bath. 1+8 Builder Warranty Included.
This property is off market, which means it's not currently listed for sale or rent on Zillow. This may be different from what's available on other websites or public sources.


