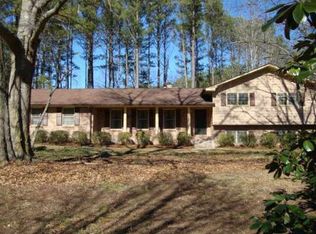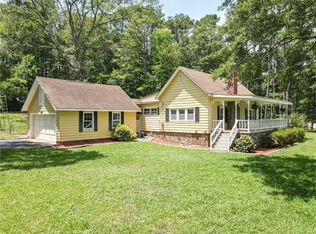Closed
$390,000
120 Riley Ct, Fayetteville, GA 30214
3beds
2,145sqft
Single Family Residence
Built in 1977
-- sqft lot
$390,800 Zestimate®
$182/sqft
$2,465 Estimated rent
Home value
$390,800
$371,000 - $410,000
$2,465/mo
Zestimate® history
Loading...
Owner options
Explore your selling options
What's special
Live your best life on Riley Ct...I did! I grew up right next door to the newly remodeled brick Ranch. Two quiet cul-de-sacs complete this small neighborhood and are perfect for walking after dinner or morning exercise and for riding bikes without the worry of traffic. This home has a spacious level yard with OVERSIZED detached garage that has POWER and WATER. With some finishing touches it would make a great workshop, home office or extra living space! Everything is like new inside, New paint, new flooring, custom trim and bright white cabinets with soft close doors and drawers. Bathrooms have been updated with the primary bath having a stepless shower. The sunroom is a great flex space and could be used as a home office, school room, playroom or just as it was intended, a sun room! Spacious family room with fireplace offers a cozy place to watch Tv. Formal Living/Dining rooms are great for family gatherings. Welcome to Life on Riley, you'll love it here!
Zillow last checked: 8 hours ago
Listing updated: August 30, 2023 at 08:19am
Listed by:
Tresca Rivers 770-789-0210,
Keller Williams Realty Atl. Partners,
Paige Fant 770-833-3569,
Keller Williams Realty Atl. Partners
Bought with:
Michelle A DeLisser, 204450
BHHS Georgia Properties
Source: GAMLS,MLS#: 20129284
Facts & features
Interior
Bedrooms & bathrooms
- Bedrooms: 3
- Bathrooms: 2
- Full bathrooms: 2
- Main level bathrooms: 2
- Main level bedrooms: 3
Dining room
- Features: Dining Rm/Living Rm Combo
Kitchen
- Features: Breakfast Area, Solid Surface Counters
Heating
- Central
Cooling
- Ceiling Fan(s), Central Air, Attic Fan
Appliances
- Included: Dishwasher, Oven/Range (Combo), Stainless Steel Appliance(s)
- Laundry: Mud Room
Features
- Tile Bath, Master On Main Level
- Flooring: Carpet, Laminate
- Basement: Crawl Space
- Number of fireplaces: 1
- Fireplace features: Family Room
Interior area
- Total structure area: 2,145
- Total interior livable area: 2,145 sqft
- Finished area above ground: 2,145
- Finished area below ground: 0
Property
Parking
- Parking features: Attached, Garage Door Opener, Kitchen Level, RV/Boat Parking, Side/Rear Entrance, Storage
- Has attached garage: Yes
Features
- Levels: One
- Stories: 1
Lot
- Features: Level
Details
- Additional structures: Workshop
- Parcel number: 054301011
Construction
Type & style
- Home type: SingleFamily
- Architectural style: Brick 4 Side
- Property subtype: Single Family Residence
Materials
- Wood Siding, Brick
- Roof: Composition
Condition
- Resale
- New construction: No
- Year built: 1977
Utilities & green energy
- Sewer: Septic Tank
- Water: Public
- Utilities for property: Cable Available, High Speed Internet, Phone Available
Community & neighborhood
Community
- Community features: None
Location
- Region: Fayetteville
- Subdivision: Ginger Hills
Other
Other facts
- Listing agreement: Exclusive Right To Sell
Price history
| Date | Event | Price |
|---|---|---|
| 5/27/2025 | Listing removed | $2,550$1/sqft |
Source: GAMLS #10504238 | ||
| 4/20/2025 | Listed for rent | $2,550$1/sqft |
Source: GAMLS #10504238 | ||
| 4/18/2025 | Listing removed | $2,550$1/sqft |
Source: GAMLS #10462454 | ||
| 4/1/2025 | Price change | $2,550-21.5%$1/sqft |
Source: GAMLS #10462454 | ||
| 3/3/2025 | Price change | $3,250-7.1%$2/sqft |
Source: GAMLS #10462454 | ||
Public tax history
| Year | Property taxes | Tax assessment |
|---|---|---|
| 2024 | $3,484 +270.1% | $132,268 +4.2% |
| 2023 | $941 -28.9% | $126,960 +4.9% |
| 2022 | $1,324 -1.7% | $121,040 +50.1% |
Find assessor info on the county website
Neighborhood: 30214
Nearby schools
GreatSchools rating
- 6/10Fayetteville Elementary SchoolGrades: PK-5Distance: 2.5 mi
- 8/10Bennett's Mill Middle SchoolGrades: 6-8Distance: 3.5 mi
- 6/10Fayette County High SchoolGrades: 9-12Distance: 2.7 mi
Schools provided by the listing agent
- Elementary: North Fayette
- Middle: Bennetts Mill
- High: Fayette County
Source: GAMLS. This data may not be complete. We recommend contacting the local school district to confirm school assignments for this home.
Get a cash offer in 3 minutes
Find out how much your home could sell for in as little as 3 minutes with a no-obligation cash offer.
Estimated market value
$390,800
Get a cash offer in 3 minutes
Find out how much your home could sell for in as little as 3 minutes with a no-obligation cash offer.
Estimated market value
$390,800

