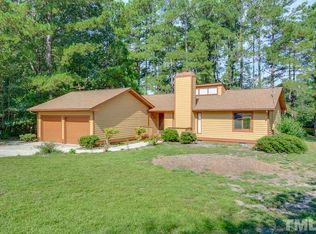2555 SF Split Level, 3 BR septic but 2 rooms on lower level w/ sep entrance that can be Office/BR. Standing corner FP in family room on lower level w/door to patio, hot tub and great backyard. Garden, wired workshop, greenhouse, fenced area for chickens and swings to enjoy pond area and additional patio. Large deck on upper level has a great view of the sunset over the pond. Two car garage. Home warranty. Whole house water filtration system.
This property is off market, which means it's not currently listed for sale or rent on Zillow. This may be different from what's available on other websites or public sources.
