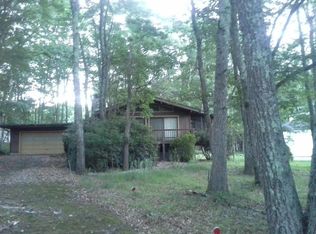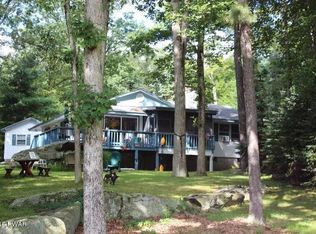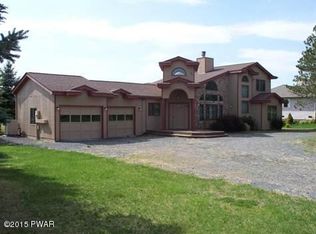''Start living your Dream'' in Hemlock Farms Gated Community ''Close Enough Yet Far Enough'' from NY, NJ, CT, or Philly this is ''The Perfect Place to Be.'' 3 Bedrooms, 2 Bathrooms, Updated kitchen with Granite Countertops, Stainless Steel Appliances, Cathedral Ceilings, Hardwood floors, 2 HVAC Split Units, Open living space w/wood burning fireplace Insert, Florida Room, Laundry Room, Loft, Unique floor plan, Vinyl Cedar Shake Exterior, 0.55 Acres, & Extended Large Deck for Entertaining plus so much more! Walk to Fawn Hill Family Park. Amenities : 1 Indoor Pool, 2 Outdoor Pools, Fitness Center, Playground, Dog Park, Tennis, Bocce, Pickle Ball, Beaches, 3 Lakes, Hiking Trails, Library, Wild Life, 24 Hour Security Service, EMT's, Fire Dept.,& much more
This property is off market, which means it's not currently listed for sale or rent on Zillow. This may be different from what's available on other websites or public sources.



