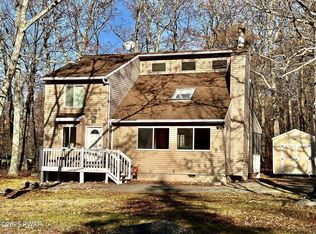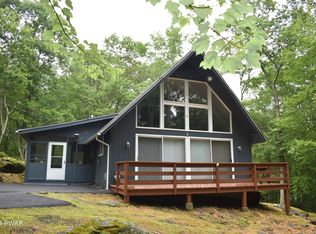Sold for $280,000 on 08/29/25
$280,000
120 Ridgeway Dr, Hawley, PA 18428
3beds
1,641sqft
Single Family Residence
Built in 1970
0.55 Acres Lot
$284,600 Zestimate®
$171/sqft
$2,120 Estimated rent
Home value
$284,600
$242,000 - $336,000
$2,120/mo
Zestimate® history
Loading...
Owner options
Explore your selling options
What's special
Tucked along a quiet, tree-lined ''road less traveled'' street where joggers pass with a wave and dog walkers share the morning peace, this 3-bedroom, 2-bathroom home offers the perfect blend of Pocono charm, function, and community connection.Step inside to soaring cathedral ceilings in the living room, drenched with natural sunlight, where a cozy cast iron wood-burning insert adds both ambiance and energy efficiency keeping your utility bills low--perfect for those chilly mountain nights. 2 Split Units provide both heat & A/C. The loft area overlooks the space below and offers flexibility for whatever life calls for next--think home office, playroom, art studio, or fitness nook.Looking to relax? The wraparound deck invites you to soak in the sun or unwind in the shade--ideal for hosting friends, enjoying a quiet read, or simply savoring the sounds of birdsong. Nighttime holds a special ambiance with dimmable lighting. When the weather turns, retreat to the enclosed side porch--fondly known as the Nautical Room--a peaceful 3-season escape to enjoy the outdoors, rain or shine.Located in the central hub of Hemlock Farms, you're just a short stroll to Fawn Hill Family Park and minutes from the Clubhouse, fitness center, Elm Lake and Admin Office. Enjoy a lifestyle filled with amenities: indoor/outdoor pools, lakes with beaches, tennis and pickleball courts, hiking trails, kids' camps, community events, and social clubs for every age and interest.Behind the gates of Hemlock Farms, you'll find 24/7 security, an on-site fire & ambulance station, and a deep sense of peace of mind. Just outside the community, daily conveniences await--grocery stores, restaurants, a pharmacy, and quick access to I-84 for easy weekend getaways or commuting.Whether you're seeking a year-round residence, a weekend escape, or a space to write your next chapter, 120 Ridgeway Drive offers the lifestyle, location, and warmth that makes it makes it feel like home the moment you arrive.
Zillow last checked: 8 hours ago
Listing updated: August 30, 2025 at 07:27am
Listed by:
Lisa Marie Perry Smith 570-499-3560,
CENTURY 21 Country Lake Homes - Lords Valley
Bought with:
Jennifer Marie Fenkner, RS347927
RE/MAX Best
Marc Fenkner, RS354720
RE/MAX Best
Source: PWAR,MLS#: PW251718
Facts & features
Interior
Bedrooms & bathrooms
- Bedrooms: 3
- Bathrooms: 2
- Full bathrooms: 2
Primary bedroom
- Area: 193.75
- Dimensions: 12.5 x 15.5
Bedroom 1
- Area: 149
- Dimensions: 10 x 14.9
Bedroom 2
- Area: 204.16
- Dimensions: 17.6 x 11.6
Bathroom 1
- Area: 29.52
- Dimensions: 7.2 x 4.1
Bathroom 2
- Area: 54.75
- Dimensions: 7.3 x 7.5
Eating area
- Area: 80.75
- Dimensions: 8.5 x 9.5
Other
- Area: 173.85
- Dimensions: 9.5 x 18.3
Kitchen
- Area: 89.1
- Dimensions: 9 x 9.9
Laundry
- Area: 44.64
- Dimensions: 7.2 x 6.2
Living room
- Description: Fireplace w/woodburning insert
- Area: 330.75
- Dimensions: 17.5 x 18.9
Loft
- Description: Floor plan shows as Bedroom
- Area: 229.35
- Dimensions: 13.9 x 16.5
Heating
- Baseboard, Ductless, Wood Stove, Electric
Cooling
- Ceiling Fan(s), Ductless
Appliances
- Included: Dishwasher, Washer, Refrigerator, Microwave, Electric Oven, Dryer
- Laundry: Laundry Room
Features
- Cathedral Ceiling(s)
- Flooring: Carpet, Tile, Hardwood
- Basement: Crawl Space,None
- Number of fireplaces: 1
- Fireplace features: Living Room, Wood Burning Stove
Interior area
- Total structure area: 1,641
- Total interior livable area: 1,641 sqft
- Finished area above ground: 1,641
- Finished area below ground: 0
Property
Parking
- Parking features: Off Street
Features
- Levels: Two
- Stories: 2
- Patio & porch: Deck, Porch
- Pool features: Association, Community
- Body of water: Community Lake
Lot
- Size: 0.55 Acres
- Features: Corner Lot, Wooded
Details
- Parcel number: 120.010551 036861
- Zoning description: Residential
Construction
Type & style
- Home type: SingleFamily
- Architectural style: Contemporary
- Property subtype: Single Family Residence
Materials
- Other
- Roof: Shingle
Condition
- New construction: No
- Year built: 1970
Utilities & green energy
- Water: Comm Central
Community & neighborhood
Security
- Security features: 24 Hour Security, Security Gate, Gated Community
Community
- Community features: Clubhouse, Tennis Court(s), Pool, Playground, Park, Lake, Gated, Fitness Center, Fishing
Location
- Region: Hawley
- Subdivision: Hemlock Farms
HOA & financial
HOA
- Has HOA: Yes
- HOA fee: $2,918 annually
- Amenities included: Basketball Court, Trash, Security, Tennis Court(s), Teen Center, Snow Removal, Pool, Playground, Maintenance Grounds, Park, Outdoor Ice Skating, Indoor Pool, Gated, Fitness Center, Dog Park, Clubhouse, Beach Rights
- Second HOA fee: $2,842 one time
Other
Other facts
- Listing terms: Cash,Conventional
- Road surface type: Paved
Price history
| Date | Event | Price |
|---|---|---|
| 8/29/2025 | Sold | $280,000-3.4%$171/sqft |
Source: | ||
| 7/11/2025 | Pending sale | $289,900$177/sqft |
Source: | ||
| 6/6/2025 | Listed for sale | $289,900+16%$177/sqft |
Source: | ||
| 8/8/2021 | Listing removed | -- |
Source: Owner | ||
| 7/26/2021 | Price change | $249,900-3.8%$152/sqft |
Source: Owner | ||
Public tax history
| Year | Property taxes | Tax assessment |
|---|---|---|
| 2025 | $2,917 +6.7% | $24,380 |
| 2024 | $2,733 +3.9% | $24,380 |
| 2023 | $2,629 +3.9% | $24,380 |
Find assessor info on the county website
Neighborhood: 18428
Nearby schools
GreatSchools rating
- 6/10Wallenpaupack South El SchoolGrades: K-5Distance: 14 mi
- 6/10Wallenpaupack Area Middle SchoolGrades: 6-8Distance: 11.4 mi
- 7/10Wallenpaupack Area High SchoolGrades: 9-12Distance: 11.6 mi

Get pre-qualified for a loan
At Zillow Home Loans, we can pre-qualify you in as little as 5 minutes with no impact to your credit score.An equal housing lender. NMLS #10287.
Sell for more on Zillow
Get a free Zillow Showcase℠ listing and you could sell for .
$284,600
2% more+ $5,692
With Zillow Showcase(estimated)
$290,292
