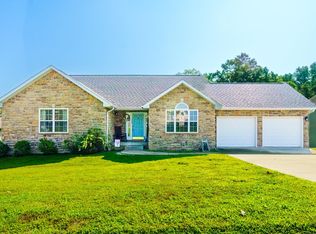Available July 19 - Located in the popular Woodridge Subdivision, this five bedroom, three bathroom ranch style home sits on a full finished walk-out basement. Walk through the entry way into the living room with vaulted ceilings, hardwood floors and a rock gas fireplace. Step into the picture perfect kitchen which features white appliances and ceramic tile floors. The spacious master bedroom features a tray ceiling and huge walk-in closet. The master bathroom has double vanity sinks, a deep jetted tub, a large separate shower and tons of cabinet space. You will get lost in all the space down in the basement which includes a family room, john deer room for storage, two huge bedrooms and a sixth bedroom is a bonus room for it does not have a window or closet. You wont find this much SPACE in the newer construction in this neighborhood, prepare to be AMAZED! Upstairs living 1550sqft, downstairs living 1750sqft,Garage 400sqft, John Deere Room 200sqft *Homeowner will allow pets upon approval with a $350 non-refundable pet fee per pet. (RLNE1991767)
This property is off market, which means it's not currently listed for sale or rent on Zillow. This may be different from what's available on other websites or public sources.
