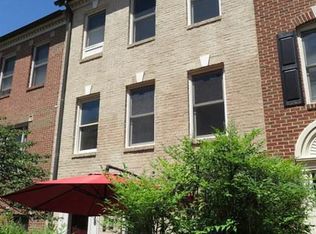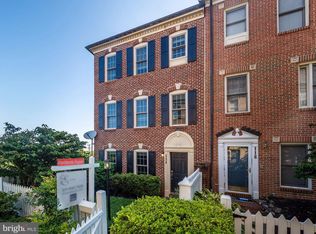Sold for $757,500 on 12/01/25
$757,500
120 Ridgepoint Pl, Gaithersburg, MD 20878
3beds
2,272sqft
Townhouse
Built in 1994
1,350 Square Feet Lot
$759,800 Zestimate®
$333/sqft
$3,213 Estimated rent
Home value
$759,800
$699,000 - $821,000
$3,213/mo
Zestimate® history
Loading...
Owner options
Explore your selling options
What's special
Beautifully updated end-unit townhome offering stylish renovations, sunlit living spaces, and fantastic outdoor areas. The lower-level entry courtyard welcomes you with a masonry patio, fully fenced and bordered by mature gardens—perfect for relaxing or entertaining. Inside, oversized porcelain tile flooring, custom built-ins, and designer lighting—including two statement chandeliers—create an inviting, modern feel. A custom-renovated full bath and convenient garage access complete this level. Upstairs, updated hickory hardwood floors flow throughout the expansive, open-concept main living area. The sun-drenched great room features recessed lighting, crown moldings, decorator light fixtures, and a three-sided gas fireplace. The adjacent dining area offers seamless connection to the living space—ideal for entertaining. The beautifully renovated kitchen is a chef’s delight with quartz countertops, stainless steel appliances, subway tile backsplash, decorator hardware, under-mount sink, and a triple window that fills the space with natural light. A five-burner gas stove and built-in microwave complete this exceptional culinary space. The adjacent laundry area provides added functionality with stacked stainless washer and dryer, countertop folding space, and a windowed pantry area. An updated powder room with modern flooring, lighting, and pedestal sink completes the main level. The upper level continues with hickory hardwood floors and includes three spacious bedrooms. The luxurious primary suite boasts vaulted ceilings, a lighted ceiling fan, abundant windows, and two closets including a walk-in. The fully renovated en-suite bath features custom tilework, dual stone vessel sinks, and a floating black walnut vanity with additional shelving—creating a spa-like retreat. The third bedroom features a double window, decorative niche, and closet. The second bedroom offers abundant natural light with two windows and a double-door closet. The hall bath showcases a terracotta-style floor, updated showerhead, and decorator lighting. Ideally located, this exceptional home offers comfort, style, and thoughtful updates throughout.
Zillow last checked: 8 hours ago
Listing updated: December 01, 2025 at 12:21pm
Listed by:
Meredith Fogle 301-602-3904,
The List Realty,
Listing Team: Meredith Fogle Team
Bought with:
Stacy Rodgers, 225053245
Berkshire Hathaway HomeServices PenFed Realty
Source: Bright MLS,MLS#: MDMC2188736
Facts & features
Interior
Bedrooms & bathrooms
- Bedrooms: 3
- Bathrooms: 4
- Full bathrooms: 2
- 1/2 bathrooms: 2
- Main level bathrooms: 1
Basement
- Area: 792
Heating
- Forced Air, Natural Gas
Cooling
- Central Air, Electric
Appliances
- Included: Gas Water Heater
Features
- Basement: Front Entrance,Finished
- Number of fireplaces: 1
Interior area
- Total structure area: 2,464
- Total interior livable area: 2,272 sqft
- Finished area above ground: 1,672
- Finished area below ground: 600
Property
Parking
- Total spaces: 2
- Parking features: Garage Faces Rear, Attached
- Attached garage spaces: 2
Accessibility
- Accessibility features: Other
Features
- Levels: Three
- Stories: 3
- Patio & porch: Patio
- Pool features: Community
- Fencing: Other
Lot
- Size: 1,350 sqft
- Features: Urban
Details
- Additional structures: Above Grade, Below Grade
- Parcel number: 160902976875
- Zoning: MXD
- Special conditions: Standard
Construction
Type & style
- Home type: Townhouse
- Architectural style: Colonial
- Property subtype: Townhouse
Materials
- Brick, Vinyl Siding
- Foundation: Permanent
Condition
- New construction: No
- Year built: 1994
Utilities & green energy
- Sewer: Public Sewer
- Water: Public
Community & neighborhood
Location
- Region: Gaithersburg
- Subdivision: Kentlands
- Municipality: City of Gaithersburg
HOA & financial
HOA
- Has HOA: Yes
- HOA fee: $164 monthly
- Amenities included: Basketball Court, Clubhouse, Jogging Path, Pool, Fitness Center, Common Grounds, Tennis Court(s), Tot Lots/Playground, Other
- Services included: Common Area Maintenance, Management, Other, Pool(s), Recreation Facility, Snow Removal, Trash
Other
Other facts
- Listing agreement: Exclusive Right To Sell
- Ownership: Fee Simple
Price history
| Date | Event | Price |
|---|---|---|
| 12/1/2025 | Sold | $757,500-2.2%$333/sqft |
Source: | ||
| 11/15/2025 | Contingent | $774,900$341/sqft |
Source: | ||
| 10/30/2025 | Price change | $774,900-2.5%$341/sqft |
Source: | ||
| 9/30/2025 | Price change | $794,900-0.6%$350/sqft |
Source: | ||
| 7/18/2025 | Listed for sale | $799,900+12.7%$352/sqft |
Source: | ||
Public tax history
| Year | Property taxes | Tax assessment |
|---|---|---|
| 2025 | $7,977 +8% | $590,533 +4.1% |
| 2024 | $7,385 +4.7% | $567,467 +4.2% |
| 2023 | $7,053 +5.3% | $544,400 +2.4% |
Find assessor info on the county website
Neighborhood: Kentlands
Nearby schools
GreatSchools rating
- 7/10Rachel Carson Elementary SchoolGrades: PK-5Distance: 0.4 mi
- 6/10Lakelands Park Middle SchoolGrades: 6-8Distance: 1 mi
- 8/10Quince Orchard High SchoolGrades: 9-12Distance: 0.5 mi
Schools provided by the listing agent
- Elementary: Rachel Carson
- Middle: Lakelands Park
- High: Quince Orchard
- District: Montgomery County Public Schools
Source: Bright MLS. This data may not be complete. We recommend contacting the local school district to confirm school assignments for this home.

Get pre-qualified for a loan
At Zillow Home Loans, we can pre-qualify you in as little as 5 minutes with no impact to your credit score.An equal housing lender. NMLS #10287.
Sell for more on Zillow
Get a free Zillow Showcase℠ listing and you could sell for .
$759,800
2% more+ $15,196
With Zillow Showcase(estimated)
$774,996
