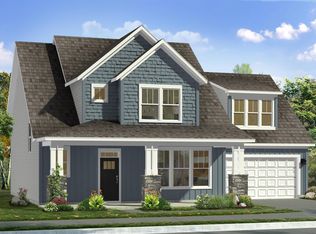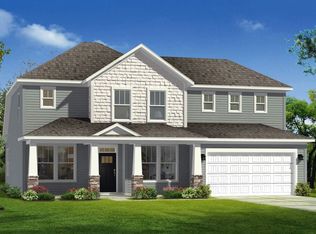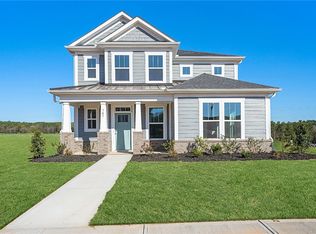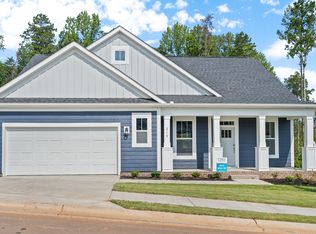Sold for $570,000 on 08/29/25
$570,000
120 Ridgeline Row, Central, SC 29630
3beds
2,664sqft
Single Family Residence
Built in 2024
0.36 Acres Lot
$567,400 Zestimate®
$214/sqft
$3,092 Estimated rent
Home value
$567,400
$465,000 - $692,000
$3,092/mo
Zestimate® history
Loading...
Owner options
Explore your selling options
What's special
Welcome to The Grange, a charming community located just off Hwy 123 in Clemson, SC. You’ll be minutes away from Clemson University, Lake Hartwell, Lake Keowee, and only 35 minutes from Downtown Greenville. Enjoy a vibrant lifestyle with nearby dining, shopping, trails, and fine arts venues. This Kendrick home offers over 2600 square feet of living space and features beautiful Craftsman-style architecture with quality James Hardie siding and lawn maintenance included. The home’s welcoming front porch leads into a spacious entryway with a dedicated study featuring French doors—perfect for a home office. You’ll also find a formal dining room that connects to a butler’s pantry and a walk-in pantry for extra storage. The stunning kitchen is designed for both functionality and style, featuring white cabinetry, white granite countertops, a large center island with a farmhouse sink, under-cabinet lighting, and an upgraded appliance package with a double oven, gas cooktop, and a 30" range hood. The kitchen seamlessly flows into the breakfast nook and family room, which boasts a gas fireplace with a stone surround. The family room opens to a covered back porch, ideal for enjoying the outdoors on summer evenings. The first-floor Primary Suite is a luxurious retreat, complete with split vanities, a tiled shower with a built-in seat, and a spacious walk-in closet. The main floor also includes a conveniently located laundry room. Upstairs, you’ll find two additional bedrooms, each with its own bathroom, plus a loft space for extra living or entertainment area. Additional perks include in-ground irrigation, HOA-maintained lawn care, city-provided trash pickup, and Smart Home technology featuring a video doorbell, keyless entry, and a touchscreen hub. This home truly offers the perfect blend of style, comfort, and convenience in a prime location.
Zillow last checked: 8 hours ago
Listing updated: August 29, 2025 at 01:23pm
Listed by:
Daniel Sanders 864-506-0014,
Keller Williams Clemson
Bought with:
Bond Mathews, 80914
Monaghan Co Real Estate
Source: WUMLS,MLS#: 20283293 Originating MLS: Western Upstate Association of Realtors
Originating MLS: Western Upstate Association of Realtors
Facts & features
Interior
Bedrooms & bathrooms
- Bedrooms: 3
- Bathrooms: 4
- Full bathrooms: 3
- 1/2 bathrooms: 1
- Main level bathrooms: 1
- Main level bedrooms: 1
Heating
- Forced Air, Natural Gas
Cooling
- Central Air, Forced Air
Appliances
- Included: Built-In Oven, Convection Oven, Dryer, Dishwasher, Electric Oven, Electric Range, Electric Water Heater, Gas Cooktop, Disposal, Microwave, Refrigerator, Washer
- Laundry: Washer Hookup, Gas Dryer Hookup
Features
- Ceiling Fan(s), Cathedral Ceiling(s), Dual Sinks, French Door(s)/Atrium Door(s), Fireplace, Granite Counters, High Ceilings, Bath in Primary Bedroom, Main Level Primary, Pull Down Attic Stairs, Smooth Ceilings, Shower Only, Separate Shower, Cable TV, Walk-In Closet(s), Walk-In Shower, Window Treatments, Loft
- Flooring: Carpet, Luxury Vinyl Plank
- Doors: French Doors
- Windows: Blinds, Tilt-In Windows
- Basement: None
- Has fireplace: Yes
- Fireplace features: Gas, Option
Interior area
- Total structure area: 2,664
- Total interior livable area: 2,664 sqft
- Finished area above ground: 2,664
- Finished area below ground: 0
Property
Parking
- Total spaces: 2
- Parking features: Attached, Garage, Driveway, Garage Door Opener
- Attached garage spaces: 2
Accessibility
- Accessibility features: Low Threshold Shower
Features
- Levels: Two
- Stories: 2
- Patio & porch: Front Porch, Porch
- Exterior features: Sprinkler/Irrigation, Porch
Lot
- Size: 0.36 Acres
- Features: Gentle Sloping, Level, Outside City Limits, Subdivision, Sloped
Details
- Parcel number: 406400538794
Construction
Type & style
- Home type: SingleFamily
- Architectural style: Craftsman
- Property subtype: Single Family Residence
Materials
- Masonite
- Foundation: Slab
- Roof: Architectural,Shingle
Condition
- Year built: 2024
Details
- Builder name: Drb Homes
Utilities & green energy
- Sewer: Public Sewer
- Water: Public
- Utilities for property: Electricity Available, Natural Gas Available, Sewer Available, Underground Utilities, Water Available, Cable Available
Community & neighborhood
Security
- Security features: Security System Leased
Community
- Community features: Common Grounds/Area, Trails/Paths
Location
- Region: Central
- Subdivision: The Grange
HOA & financial
HOA
- Has HOA: Yes
- HOA fee: $2,208 annually
- Services included: Common Areas, Maintenance Grounds
Other
Other facts
- Listing agreement: Exclusive Right To Sell
Price history
| Date | Event | Price |
|---|---|---|
| 8/29/2025 | Sold | $570,000-4.4%$214/sqft |
Source: | ||
| 6/29/2025 | Contingent | $595,999$224/sqft |
Source: | ||
| 3/19/2025 | Price change | $595,999-2.3%$224/sqft |
Source: | ||
| 1/31/2025 | Listed for sale | $609,900+5.7%$229/sqft |
Source: | ||
| 6/28/2024 | Sold | $576,990-0.2%$217/sqft |
Source: | ||
Public tax history
| Year | Property taxes | Tax assessment |
|---|---|---|
| 2024 | $146 +8.8% | $560 |
| 2023 | $134 | $560 |
Find assessor info on the county website
Neighborhood: 29630
Nearby schools
GreatSchools rating
- 10/10Clemson Elementary SchoolGrades: PK-5Distance: 1.1 mi
- 7/10R. C. Edwards Middle SchoolGrades: 6-8Distance: 3.7 mi
- 9/10D. W. Daniel High SchoolGrades: 9-12Distance: 4.7 mi
Schools provided by the listing agent
- Elementary: Clemson Elem
- Middle: R.C. Edwards Middle
- High: D.W. Daniel High
Source: WUMLS. This data may not be complete. We recommend contacting the local school district to confirm school assignments for this home.

Get pre-qualified for a loan
At Zillow Home Loans, we can pre-qualify you in as little as 5 minutes with no impact to your credit score.An equal housing lender. NMLS #10287.
Sell for more on Zillow
Get a free Zillow Showcase℠ listing and you could sell for .
$567,400
2% more+ $11,348
With Zillow Showcase(estimated)
$578,748


