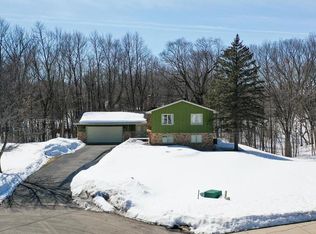Get the best of both worlds! This charming rambler is situated on almost .6 acres of wooded privacy but is also close to shopping & schools! Enjoy the amazing views year-round from your huge 4 season porch. The open floor plan is perfect for entertaining! Updated kitchen with new stone backsplash and gorgeous flooring! 3 bedrooms on one level! Newly finished mudroom! The lower level has new carpet throughout and features an amusement room, family room, keg room/wine cellar, large bedroom with tons of natural light, and a newly renovated bathroom with a SAUNA! There's so much to love! Come check it out!
This property is off market, which means it's not currently listed for sale or rent on Zillow. This may be different from what's available on other websites or public sources.
