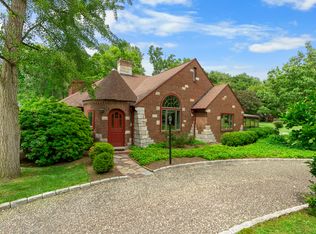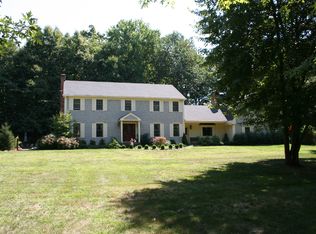Sold for $950,000
$950,000
120 Riders Lane, Fairfield, CT 06824
4beds
2,939sqft
Single Family Residence
Built in 1968
2.1 Acres Lot
$1,399,300 Zestimate®
$323/sqft
$7,437 Estimated rent
Home value
$1,399,300
$1.26M - $1.58M
$7,437/mo
Zestimate® history
Loading...
Owner options
Explore your selling options
What's special
Elegant Gambrel colonial located on cul de sac in coveted neighborhood in Greenfield Hill. Balanced with seclusion and access, this home is surrounded by beautiful neighborhoods on two acres as well as located ten minutes to Fairfield or Westport downtowns and train stations, and minutes to I-95 and the Merritt. Just under 3,000 square feet, this home has a mudroom/laundry room with ample storage space off two car garage leading to a lovely den with built in bookcase and wood burning fireplace with new liner and repairs done in early 2022. Oversized kitchen with eat in area adjacent to wood deck overlooks large backyard and wooded area. First floor also includes half bath with substantial storage area, formal dining room and living room and heated sunroom with great entertaining flow. Four large bedrooms and three full baths on the second floor. Located close to the Patterson Club and Dwight Elementary School and priced to sell.
Zillow last checked: 8 hours ago
Listing updated: July 09, 2024 at 08:18pm
Listed by:
Henry Bertram 203-258-4981,
Higgins Group Real Estate 203-254-9000,
Marty Ann Furey 860-938-2193,
Higgins Group Real Estate
Bought with:
Bette Gigliotti, RES.0773787
William Raveis Real Estate
Marty Ann Furey
Higgins Group Real Estate
Source: Smart MLS,MLS#: 170588823
Facts & features
Interior
Bedrooms & bathrooms
- Bedrooms: 4
- Bathrooms: 4
- Full bathrooms: 3
- 1/2 bathrooms: 1
Primary bedroom
- Features: Vaulted Ceiling(s), Full Bath
- Level: Upper
Bedroom
- Level: Upper
Bedroom
- Level: Upper
Bedroom
- Level: Upper
Bathroom
- Level: Main
Den
- Features: Skylight, Vaulted Ceiling(s), Built-in Features, Ceiling Fan(s), Fireplace, Hardwood Floor
- Level: Main
Dining room
- Features: Hardwood Floor
- Level: Main
Kitchen
- Features: Skylight, Vaulted Ceiling(s), Ceiling Fan(s), Tile Floor
- Level: Main
Living room
- Features: French Doors, Hardwood Floor
- Level: Main
Sun room
- Features: French Doors, Hardwood Floor
- Level: Main
Heating
- Baseboard, Hot Water, Oil
Cooling
- Ceiling Fan(s), Central Air
Appliances
- Included: Electric Cooktop, Electric Range, Microwave, Range Hood, Refrigerator, Freezer, Dishwasher, Washer, Dryer, Electric Water Heater
- Laundry: Main Level, Mud Room
Features
- Entrance Foyer
- Doors: Storm Door(s), French Doors
- Windows: Storm Window(s)
- Basement: Full,Unfinished,Sump Pump
- Attic: None
- Number of fireplaces: 1
Interior area
- Total structure area: 2,939
- Total interior livable area: 2,939 sqft
- Finished area above ground: 2,939
Property
Parking
- Total spaces: 2
- Parking features: Attached, Paved, Garage Door Opener, Private, Gravel
- Attached garage spaces: 2
- Has uncovered spaces: Yes
Features
- Patio & porch: Deck
- Exterior features: Rain Gutters
- Waterfront features: Beach Access
Lot
- Size: 2.10 Acres
- Features: Cul-De-Sac, Landscaped
Details
- Additional structures: Shed(s)
- Parcel number: 133091
- Zoning: AAA
Construction
Type & style
- Home type: SingleFamily
- Architectural style: Colonial
- Property subtype: Single Family Residence
Materials
- Shingle Siding, Wood Siding
- Foundation: Concrete Perimeter
- Roof: Asphalt
Condition
- New construction: No
- Year built: 1968
Utilities & green energy
- Sewer: Septic Tank
- Water: Well
Green energy
- Green verification: ENERGY STAR Certified Homes
- Energy efficient items: Doors, Windows
Community & neighborhood
Security
- Security features: Security System
Community
- Community features: Golf, Lake, Library, Playground, Private School(s), Pool, Stables/Riding, Tennis Court(s)
Location
- Region: Fairfield
- Subdivision: Greenfield Hill
Price history
| Date | Event | Price |
|---|---|---|
| 11/7/2023 | Sold | $950,000-0.9%$323/sqft |
Source: | ||
| 9/26/2023 | Pending sale | $959,000$326/sqft |
Source: | ||
| 8/8/2023 | Listed for sale | $959,000$326/sqft |
Source: | ||
Public tax history
| Year | Property taxes | Tax assessment |
|---|---|---|
| 2025 | $14,974 +1.8% | $527,450 |
| 2024 | $14,716 -5.2% | $527,450 -6.6% |
| 2023 | $15,531 +1.7% | $564,550 +0.7% |
Find assessor info on the county website
Neighborhood: 06824
Nearby schools
GreatSchools rating
- 9/10Dwight Elementary SchoolGrades: K-5Distance: 0.4 mi
- 8/10Roger Ludlowe Middle SchoolGrades: 6-8Distance: 3.3 mi
- 9/10Fairfield Ludlowe High SchoolGrades: 9-12Distance: 3.2 mi
Schools provided by the listing agent
- Elementary: Dwight
- Middle: Roger Ludlowe
- High: Fairfield Ludlowe
Source: Smart MLS. This data may not be complete. We recommend contacting the local school district to confirm school assignments for this home.

Get pre-qualified for a loan
At Zillow Home Loans, we can pre-qualify you in as little as 5 minutes with no impact to your credit score.An equal housing lender. NMLS #10287.

